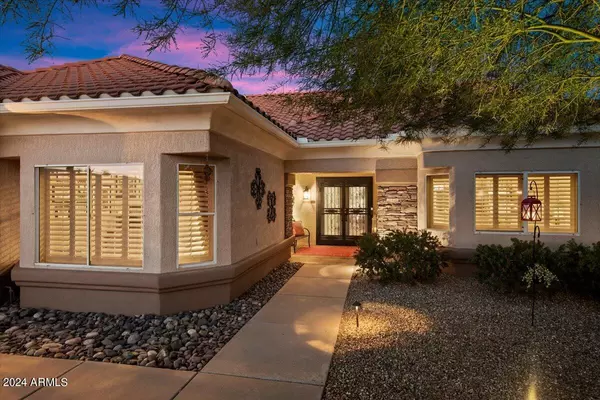22007 N MIRAGE Lane Sun City West, AZ 85375
UPDATED:
12/09/2024 07:12 PM
Key Details
Property Type Single Family Home
Sub Type Single Family - Detached
Listing Status Pending
Purchase Type For Sale
Square Footage 2,229 sqft
Price per Sqft $233
Subdivision Sun City West Unit 52
MLS Listing ID 6766422
Style Ranch
Bedrooms 3
HOA Y/N No
Originating Board Arizona Regional Multiple Listing Service (ARMLS)
Year Built 1994
Annual Tax Amount $2,755
Tax Year 2023
Lot Size 8,622 Sqft
Acres 0.2
Property Description
Location
State AZ
County Maricopa
Community Sun City West Unit 52
Direction W on Bell, N on El Mirage Rd, W on Deer Valley, S on N Maravilla Dr., E on W Wagon Wheel Dr, S on Tournament Dr, W on W Via Montoya, N on Mirage Lane
Rooms
Other Rooms Great Room, BonusGame Room
Den/Bedroom Plus 4
Separate Den/Office N
Interior
Interior Features Eat-in Kitchen, Breakfast Bar, 9+ Flat Ceilings, No Interior Steps, Soft Water Loop, Pantry, Double Vanity, Full Bth Master Bdrm, High Speed Internet, Granite Counters
Heating Electric
Cooling Refrigeration, Programmable Thmstat, Ceiling Fan(s)
Flooring Carpet, Vinyl, Tile
Fireplaces Number No Fireplace
Fireplaces Type None
Fireplace No
Window Features Sunscreen(s),Dual Pane,Tinted Windows
SPA None
Laundry WshrDry HookUp Only
Exterior
Exterior Feature Covered Patio(s), Patio
Parking Features Attch'd Gar Cabinets, Dir Entry frm Garage, Electric Door Opener
Garage Spaces 2.0
Garage Description 2.0
Fence Block, Wrought Iron
Pool None
Community Features Pickleball Court(s), Community Spa Htd, Community Spa, Community Pool Htd, Community Pool, Transportation Svcs, Community Media Room, Golf, Tennis Court(s), Racquetball, Biking/Walking Path, Clubhouse, Fitness Center
Amenities Available None
Roof Type Tile
Private Pool No
Building
Lot Description Sprinklers In Rear, Sprinklers In Front, Desert Back, Desert Front, Cul-De-Sac, Auto Timer H2O Front, Auto Timer H2O Back
Story 1
Builder Name Del Webb
Sewer Public Sewer
Water Pvt Water Company
Architectural Style Ranch
Structure Type Covered Patio(s),Patio
New Construction No
Schools
Elementary Schools Adult
Middle Schools Adult
High Schools Adult
School District Dysart Unified District
Others
HOA Fee Include No Fees
Senior Community Yes
Tax ID 232-25-169
Ownership Fee Simple
Acceptable Financing Conventional, VA Loan
Horse Property N
Listing Terms Conventional, VA Loan
Special Listing Condition Age Restricted (See Remarks), N/A

Copyright 2025 Arizona Regional Multiple Listing Service, Inc. All rights reserved.


