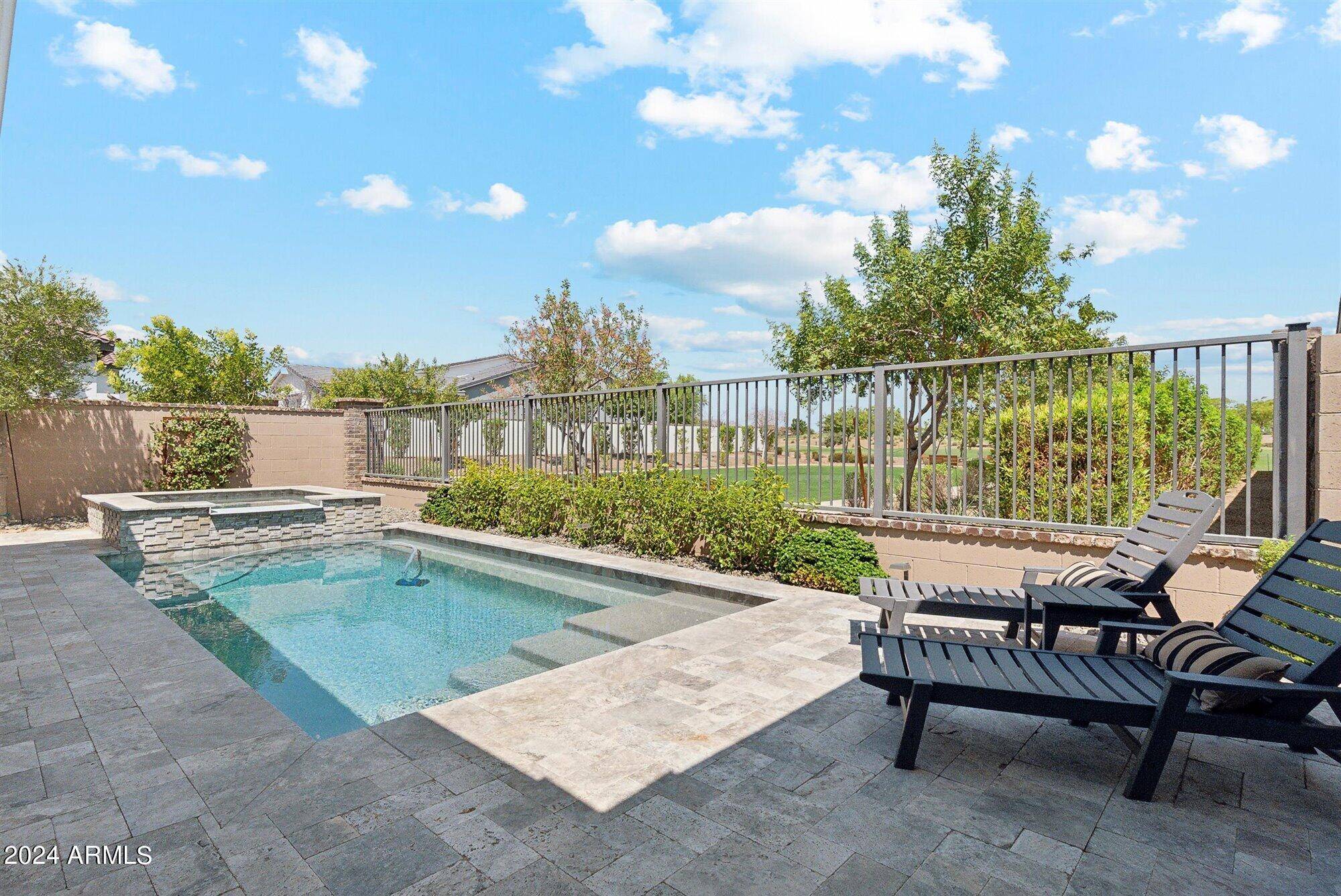17332 W WILDWOOD Street Surprise, AZ 85388
UPDATED:
Key Details
Property Type Single Family Home
Sub Type Single Family Residence
Listing Status Active
Purchase Type For Sale
Square Footage 2,032 sqft
Price per Sqft $417
Subdivision Sterling Grove
MLS Listing ID 6839987
Style Ranch
Bedrooms 2
HOA Fees $635/qua
HOA Y/N Yes
Originating Board Arizona Regional Multiple Listing Service (ARMLS)
Year Built 2020
Annual Tax Amount $3,239
Tax Year 2024
Lot Size 8,339 Sqft
Acres 0.19
Property Sub-Type Single Family Residence
Property Description
Location
State AZ
County Maricopa
Community Sterling Grove
Direction Follow Magnolia Dr to round about and turn R on W Savannah Dr, left onto N Greenwich Blvd, left onto W St George, left on N Jerome St and follow to Wildwood - on the left corner lot.
Rooms
Other Rooms Great Room, Family Room
Master Bedroom Downstairs
Den/Bedroom Plus 2
Separate Den/Office N
Interior
Interior Features Master Downstairs, Eat-in Kitchen, Breakfast Bar, 9+ Flat Ceilings, Furnished(See Rmrks), No Interior Steps, Soft Water Loop, Vaulted Ceiling(s), Kitchen Island, Pantry, 3/4 Bath Master Bdrm, Double Vanity, High Speed Internet, Granite Counters
Heating Natural Gas
Cooling Ceiling Fan(s), Programmable Thmstat
Flooring Tile
Fireplaces Type None
Fireplace No
Window Features Dual Pane,ENERGY STAR Qualified Windows
Appliance Water Purifier
SPA Heated,Private
Laundry Engy Star (See Rmks)
Exterior
Exterior Feature Playground, Private Street(s), Private Yard, Built-in Barbecue
Parking Features Garage Door Opener, Direct Access
Garage Spaces 2.0
Garage Description 2.0
Fence Block, Wrought Iron
Pool Play Pool, Variable Speed Pump, Heated, Private
Landscape Description Irrigation Back, Irrigation Front
Community Features Pickleball, Lake, Gated, Community Spa, Community Spa Htd, Community Pool Htd, Community Pool, Guarded Entry, Golf, Tennis Court(s), Playground, Biking/Walking Path, Clubhouse, Fitness Center
Amenities Available FHA Approved Prjct, Rental OK (See Rmks), VA Approved Prjct
View City Lights, Mountain(s)
Roof Type Tile
Accessibility Zero-Grade Entry, Remote Devices, Mltpl Entries/Exits, Accessible Hallway(s)
Porch Covered Patio(s), Patio
Private Pool Yes
Building
Lot Description Sprinklers In Front, Corner Lot, Desert Back, Desert Front, Grass Front, Grass Back, Synthetic Grass Frnt, Synthetic Grass Back, Auto Timer H2O Front, Auto Timer H2O Back, Irrigation Front, Irrigation Back
Story 1
Builder Name Toll Brothers
Sewer Public Sewer
Water Pvt Water Company
Architectural Style Ranch
Structure Type Playground,Private Street(s),Private Yard,Built-in Barbecue
New Construction No
Schools
Elementary Schools Sunset Hills Elementary
Middle Schools Sonoran Heights Middle School
High Schools Dysart High School
School District Dysart Unified District
Others
HOA Name Sterling Grove
HOA Fee Include Maintenance Grounds,Street Maint
Senior Community Yes
Tax ID 502-13-077
Ownership Fee Simple
Acceptable Financing Cash, Conventional, 1031 Exchange, FHA, VA Loan
Horse Property N
Listing Terms Cash, Conventional, 1031 Exchange, FHA, VA Loan
Special Listing Condition Age Restricted (See Remarks)
Virtual Tour https://www.propertypanorama.com/instaview/armls/6839987

Copyright 2025 Arizona Regional Multiple Listing Service, Inc. All rights reserved.


