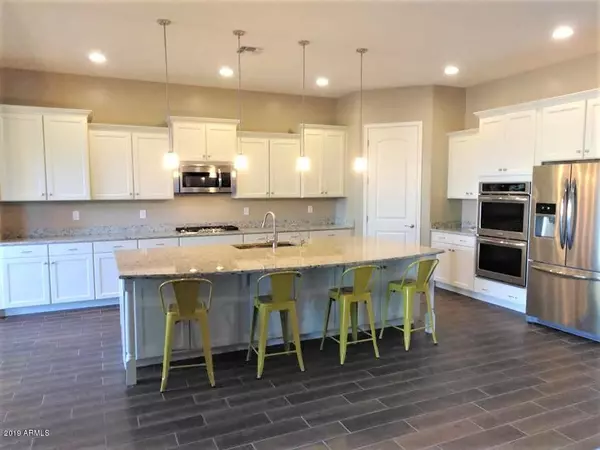For more information regarding the value of a property, please contact us for a free consultation.
19760 E RAVEN Drive Queen Creek, AZ 85142
Want to know what your home might be worth? Contact us for a FREE valuation!

Our team is ready to help you sell your home for the highest possible price ASAP
Key Details
Sold Price $405,000
Property Type Single Family Home
Sub Type Single Family - Detached
Listing Status Sold
Purchase Type For Sale
Square Footage 2,527 sqft
Price per Sqft $160
Subdivision Emperor Estates Parcel H
MLS Listing ID 5997754
Sold Date 12/30/19
Style Ranch
Bedrooms 4
HOA Fees $86/mo
HOA Y/N Yes
Originating Board Arizona Regional Multiple Listing Service (ARMLS)
Year Built 2017
Annual Tax Amount $2,691
Tax Year 2019
Lot Size 9,231 Sqft
Acres 0.21
Property Description
This home is only 2 years new! As you approach this executive home you notice not one, but two garages to accommodate three cars or two cars and all your toys. The entrance is majestic with all doors being 8 foot tall. The door opens to the spectacular view through the home to the mature landscaped back yard. When you enter the great room you can't help but notice the gigantic kitchen island with the chefs kitchen behind it. Double ovens, walk-in pantry, and gas cooktop will entice any chef. Spray foam insulation keeps the outside noise outside. Wood look tile flooring in all the public areas lead to sleeping quarters that are split and private. The master ensuite boasts the largest walk in shower you can imagine. All this located near the ever expanding Queen Creek Marketplace
Location
State AZ
County Maricopa
Community Emperor Estates Parcel H
Direction Go East on Rittenhouse, Right (South) on 198th St., Right (West) on Emperor Blvd., Right (North) on 197th Way, Left on Raven Dr and the home is in front of you.
Rooms
Other Rooms Great Room
Master Bedroom Split
Den/Bedroom Plus 5
Separate Den/Office Y
Interior
Interior Features Eat-in Kitchen, Breakfast Bar, 9+ Flat Ceilings, Drink Wtr Filter Sys, No Interior Steps, Soft Water Loop, Vaulted Ceiling(s), Kitchen Island, Pantry, Double Vanity, High Speed Internet, Granite Counters
Heating Natural Gas
Cooling Refrigeration, Programmable Thmstat, Ceiling Fan(s)
Flooring Carpet, Tile
Fireplaces Type Fire Pit
Fireplace Yes
Window Features Vinyl Frame,ENERGY STAR Qualified Windows,Double Pane Windows
SPA None
Exterior
Exterior Feature Covered Patio(s), Playground, Patio, Private Yard
Parking Features Dir Entry frm Garage, Electric Door Opener, Extnded Lngth Garage, Side Vehicle Entry
Garage Spaces 3.0
Garage Description 3.0
Fence Block
Pool None
Community Features Playground, Biking/Walking Path
Utilities Available SRP, SW Gas
Amenities Available FHA Approved Prjct, Rental OK (See Rmks), VA Approved Prjct
View Mountain(s)
Roof Type Tile
Accessibility Mltpl Entries/Exits, Lever Handles, Hard/Low Nap Floors, Bath Lever Faucets, Accessible Hallway(s)
Private Pool No
Building
Lot Description Sprinklers In Rear, Sprinklers In Front, Desert Front, Gravel/Stone Front, Gravel/Stone Back, Grass Back, Auto Timer H2O Front, Auto Timer H2O Back
Story 1
Builder Name DR Horton
Sewer Public Sewer
Water City Water
Architectural Style Ranch
Structure Type Covered Patio(s),Playground,Patio,Private Yard
New Construction No
Schools
Elementary Schools Queen Creek Elementary School
Middle Schools Queen Creek Middle School
High Schools Queen Creek High School
School District Queen Creek Unified District
Others
HOA Name Emperor Estates
HOA Fee Include Maintenance Grounds,Street Maint
Senior Community No
Tax ID 304-87-839
Ownership Fee Simple
Acceptable Financing Cash, Conventional, FHA, VA Loan
Horse Property N
Listing Terms Cash, Conventional, FHA, VA Loan
Financing Conventional
Read Less

Copyright 2024 Arizona Regional Multiple Listing Service, Inc. All rights reserved.
Bought with Just Referrals Real Estate
GET MORE INFORMATION



