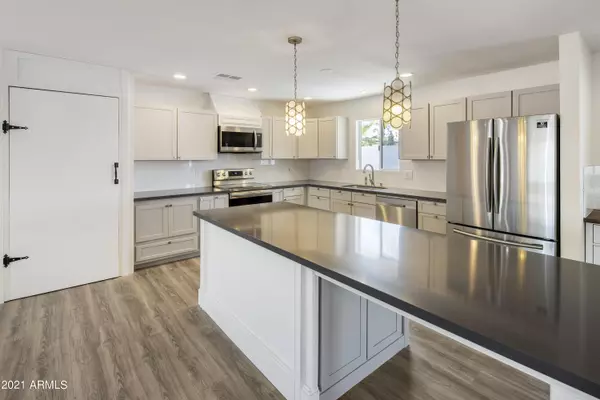For more information regarding the value of a property, please contact us for a free consultation.
2617 E NISBET Road Phoenix, AZ 85032
Want to know what your home might be worth? Contact us for a FREE valuation!

Our team is ready to help you sell your home for the highest possible price ASAP
Key Details
Sold Price $526,000
Property Type Single Family Home
Sub Type Single Family - Detached
Listing Status Sold
Purchase Type For Sale
Square Footage 2,087 sqft
Price per Sqft $252
Subdivision Papago 77
MLS Listing ID 6252114
Sold Date 09/23/21
Bedrooms 3
HOA Y/N No
Originating Board Arizona Regional Multiple Listing Service (ARMLS)
Year Built 1980
Annual Tax Amount $1,852
Tax Year 2020
Lot Size 8,956 Sqft
Acres 0.21
Property Description
Welcome home to your remodeled MODERN FARMHOUSE! This open concept living space is chic in design with a sense of tranquility. Conveniently located near shopping and dining with no HOA, this home is perfect for an investor as an Airbnb or VRBO rental. Walk into a refreshed kitchen with quartz countertops, a deep stainless-steel sink and all new stainless-steel Samsung appliances. A walnut countertop-dry bar and kitchen Island are the perfect place for entertaining your guests. Step out to the private backyard under the extended covered patio, enjoy the mountain view and fresh, drought resistant, low maintenance landscaping.Spacious bedrooms are graced with an abundance of natural light and new carpeting. New Silverton Oak Style flooring throughout. The Master suite bath offers a stunning walk in subway tile shower with a Carrera marble vanity, boasting elegance.
Take delight and benefit by saving energy with LED lighting and newer, double pane low energy windows.
The laundry/mudroom will come with a new Samsung washer and dryer. This charming home will not last long. Please contact me to be put on the priority viewing list!
Location
State AZ
County Maricopa
Community Papago 77
Direction West to 28th St North to Nisbet and West to home on left
Rooms
Other Rooms Great Room, Family Room, BonusGame Room
Den/Bedroom Plus 4
Separate Den/Office N
Interior
Interior Features Eat-in Kitchen, Breakfast Bar, 9+ Flat Ceilings, No Interior Steps, Kitchen Island, Pantry, 3/4 Bath Master Bdrm, Double Vanity, Granite Counters
Heating Electric, Other
Cooling Refrigeration, Programmable Thmstat, Ceiling Fan(s)
Flooring Carpet, Laminate
Fireplaces Type 1 Fireplace, Living Room
Fireplace Yes
Window Features Low Emissivity Windows
SPA None
Laundry Engy Star (See Rmks)
Exterior
Exterior Feature Covered Patio(s), Patio, Private Yard
Garage Dir Entry frm Garage, Electric Door Opener, Separate Strge Area
Garage Spaces 2.0
Garage Description 2.0
Fence Block
Pool None
Utilities Available APS
Amenities Available Not Managed
Waterfront No
View Mountain(s)
Roof Type Composition
Private Pool No
Building
Lot Description Desert Back, Gravel/Stone Front, Auto Timer H2O Front, Auto Timer H2O Back
Story 1
Builder Name unknown
Sewer Public Sewer
Water City Water
Structure Type Covered Patio(s),Patio,Private Yard
Schools
Elementary Schools Palomino Primary School
Middle Schools Greenway Middle School
High Schools North Canyon High School
School District Paradise Valley Unified District
Others
HOA Fee Include No Fees
Senior Community No
Tax ID 214-53-039
Ownership Fee Simple
Acceptable Financing Cash, Conventional, 1031 Exchange, VA Loan
Horse Property N
Listing Terms Cash, Conventional, 1031 Exchange, VA Loan
Financing Conventional
Read Less

Copyright 2024 Arizona Regional Multiple Listing Service, Inc. All rights reserved.
Bought with NORTH&CO.
GET MORE INFORMATION



