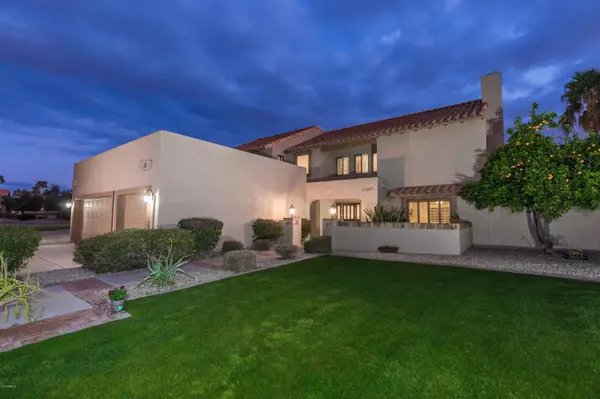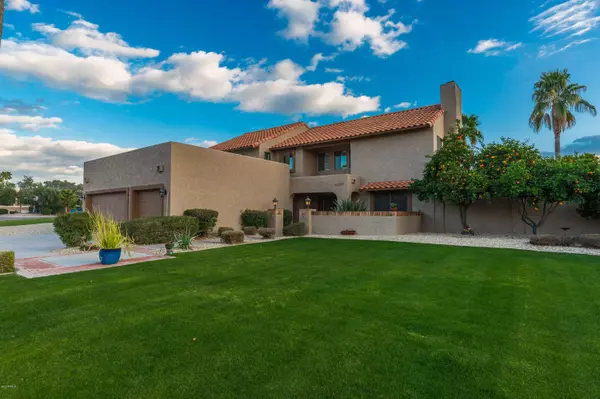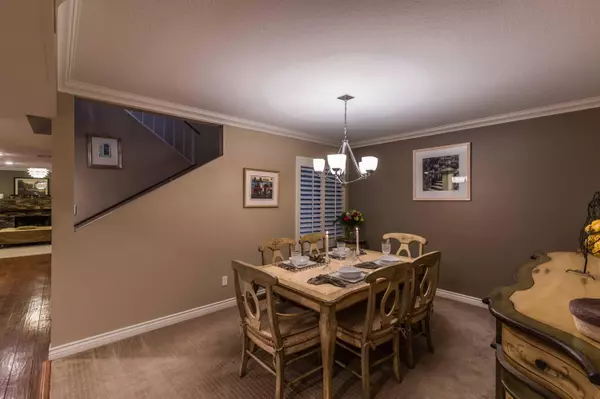For more information regarding the value of a property, please contact us for a free consultation.
10287 E SAN SALVADOR Drive Scottsdale, AZ 85258
Want to know what your home might be worth? Contact us for a FREE valuation!

Our team is ready to help you sell your home for the highest possible price ASAP
Key Details
Sold Price $739,000
Property Type Single Family Home
Sub Type Single Family - Detached
Listing Status Sold
Purchase Type For Sale
Square Footage 2,968 sqft
Price per Sqft $248
Subdivision Scottsdale Ranch 6 Lot 1-98 Tr A-D
MLS Listing ID 6043190
Sold Date 04/30/20
Style Territorial/Santa Fe
Bedrooms 4
HOA Fees $32/ann
HOA Y/N Yes
Originating Board Arizona Regional Multiple Listing Service (ARMLS)
Year Built 1984
Annual Tax Amount $3,597
Tax Year 2019
Lot Size 0.278 Acres
Acres 0.28
Property Description
Absolutely Gorgeous and tastefully remodeled home in the Tierra Vista Scottsdale Ranch neighborhood. The quality is evident even before you enter the home! Well-maintained and lush landscaping greets you as you make your way to the elegant wood and glass front doors. When you enter the home you'll be greeted with a warm color palette and gorgeous wood plank flooring. Once inside, you'll find the nice sized formal dining room, a fantastic chef's kitchen and Butler's pantry that opens to the family room. Features include; upgraded SS appliances, a gas range/oven, granite counter tops, glass tile back splash, upgraded wood cabinets, newer dual-pane windows w/wood plantation shutters, and breakfast bar. The cozy family room affords great views of the lush backyard and refreshing pool and spa. Large and functional laundry room off the kitchen has built-in cabinets with granite countertop and sink. Newer washer/dryer combo included! The formal living room is a perfect place to entertain! It offers a stacked stone fireplace, upgraded carpeting, a wet bar with upper and lower cabinets, and granite countertops. More views of the lush backyard are available from this room. A large bathroom with granite countertops, and wood flooring has access directly to the backyard and pool. Upstairs, you'll find a grand master bedroom retreat complete with a sitting area, soaring ceilings, upgraded carpet, large walk-in closets and a private bathroom straight from the pages of a luxury home magazine! Absolutely beautiful! The remainder of the upstairs includes three more bedrooms; Two bedrooms have direct access to a large second level deck with mountain views. The third bedroom includes a fully remodeled en suite bath. The large, private, parklike, south facing backyard includes a covered patio, outdoor kitchen with new mini-fridge and ceiling fan, a sparkling pool and spa, with mature landscaping and fruit trees. A large three-car garage with built in cabinetry and epoxied floors affords plenty of room for your cars and belongings. Everything is done! Just bring your toothbrush and move right in!
Location
State AZ
County Maricopa
Community Scottsdale Ranch 6 Lot 1-98 Tr A-D
Direction From Via Linda, head Southeast on E Mountain View to N 102nd St. Turn right (South) on 102nd, then make your first left (East) on E San Salvador. Home will be on the right (South) side of the street.
Rooms
Other Rooms Family Room
Master Bedroom Upstairs
Den/Bedroom Plus 4
Separate Den/Office N
Interior
Interior Features Mstr Bdrm Sitting Rm, Upstairs, Walk-In Closet(s), Eat-in Kitchen, Breakfast Bar, Drink Wtr Filter Sys, Vaulted Ceiling(s), Pantry, Double Vanity, Full Bth Master Bdrm, Separate Shwr & Tub, High Speed Internet, Granite Counters
Heating Electric
Cooling Refrigeration, Programmable Thmstat, Ceiling Fan(s)
Flooring Carpet, Tile, Wood
Fireplaces Type 1 Fireplace, Living Room
Fireplace Yes
Window Features Double Pane Windows, Low Emissivity Windows
SPA Heated, Private
Laundry Dryer Included, Inside, Washer Included
Exterior
Exterior Feature Balcony, Covered Patio(s), Patio, Built-in Barbecue
Parking Features Dir Entry frm Garage, Electric Door Opener
Garage Spaces 3.0
Garage Description 3.0
Fence Block
Pool Diving Pool, Private
Community Features Biking/Walking Path, Clubhouse
Utilities Available APS, SW Gas
Amenities Available Management, Rental OK (See Rmks)
Roof Type Tile, Foam
Building
Lot Description Desert Back, Desert Front, Grass Front, Grass Back, Auto Timer H2O Front, Auto Timer H2O Back
Story 2
Builder Name American Continental Homes
Sewer Public Sewer
Water City Water
Architectural Style Territorial/Santa Fe
Structure Type Balcony, Covered Patio(s), Patio, Built-in Barbecue
New Construction No
Schools
Elementary Schools Laguna Elementary School
Middle Schools Mountainside Middle School
High Schools Desert Mountain High School
School District Scottsdale Unified District
Others
HOA Name Scottsdale Ranch
HOA Fee Include Common Area Maint
Senior Community No
Tax ID 217-35-605
Ownership Fee Simple
Acceptable Financing Cash, Conventional, FHA, VA Loan
Horse Property N
Listing Terms Cash, Conventional, FHA, VA Loan
Financing Conventional
Read Less

Copyright 2024 Arizona Regional Multiple Listing Service, Inc. All rights reserved.
Bought with Keller Williams Realty Phoenix
GET MORE INFORMATION



