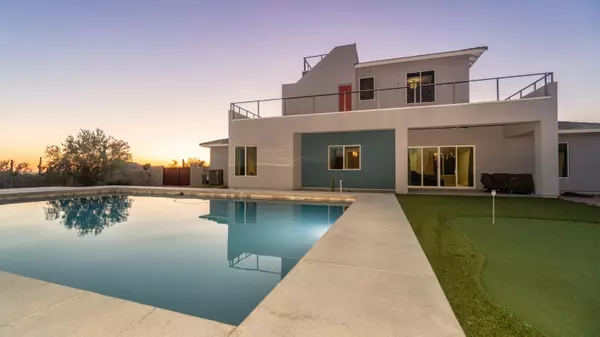For more information regarding the value of a property, please contact us for a free consultation.
2977 S BUCKBOARD Road Gold Canyon, AZ 85118
Want to know what your home might be worth? Contact us for a FREE valuation!

Our team is ready to help you sell your home for the highest possible price ASAP
Key Details
Sold Price $650,000
Property Type Single Family Home
Sub Type Single Family - Detached
Listing Status Sold
Purchase Type For Sale
Square Footage 2,819 sqft
Price per Sqft $230
Subdivision S33 T1N R9E
MLS Listing ID 6034362
Sold Date 08/25/20
Style Contemporary
Bedrooms 3
HOA Y/N No
Originating Board Arizona Regional Multiple Listing Service (ARMLS)
Year Built 2015
Annual Tax Amount $4,765
Tax Year 2019
Lot Size 1.250 Acres
Acres 1.25
Property Description
Ready for your coffee on the roof while watching the sunrise over the Superstition mountains? Come enjoy this beautiful custom built home on over an acre lot. The master suite on the second level with a surrounding porch to enjoy an almost 365 degree view of the mountains. The beautiful pool & heated spa invite further relaxation. Ready for a hike, walk out your door to one of many trailheads. Looking to garden? The greenhouse and multiple fruit trees will tantalize your taste buds as well as your desire to work outside. This home was built with great lines, quartz countertops & a kitchen to play in & enjoy with a convection oven and large quartz island. The main floor also provides two bedrooms that have a jack & jill bathroom, a den and large walk in pantry & casita for your guests
Location
State AZ
County Pinal
Community S33 T1N R9E
Direction US 60 East to S. Kings Ranch Road. Left on S. Kings Ranch Road, Right on East Baseline Avenue, Left on S Mohican Road, E on Valley View Drive, East on Cloudview Avenue and South on Buckboard Road.
Rooms
Other Rooms Guest Qtrs-Sep Entrn, Great Room
Guest Accommodations 378.0
Master Bedroom Split
Den/Bedroom Plus 4
Separate Den/Office Y
Interior
Interior Features Other, See Remarks, Upstairs, Breakfast Bar, 9+ Flat Ceilings, Soft Water Loop, Kitchen Island, Pantry, Double Vanity, Full Bth Master Bdrm, Separate Shwr & Tub, High Speed Internet, Granite Counters
Heating Electric, ENERGY STAR Qualified Equipment
Cooling Refrigeration, Programmable Thmstat, ENERGY STAR Qualified Equipment
Flooring Carpet, Tile
Fireplaces Type 1 Fireplace
Fireplace Yes
Window Features Sunscreen(s),Dual Pane,Low-E,Tinted Windows
SPA Heated,Private
Exterior
Exterior Feature Balcony, Patio, Private Street(s), Separate Guest House
Parking Features Electric Door Opener, RV Gate
Garage Spaces 3.0
Garage Description 3.0
Fence Block
Pool Variable Speed Pump, Private
Community Features Biking/Walking Path
Utilities Available Propane
Amenities Available None
View Mountain(s)
Roof Type Tile
Private Pool Yes
Building
Lot Description Sprinklers In Rear, Cul-De-Sac, Natural Desert Back, Synthetic Grass Back, Auto Timer H2O Front, Natural Desert Front, Auto Timer H2O Back
Story 2
Builder Name Starwood
Sewer Septic Tank
Water Pvt Water Company
Architectural Style Contemporary
Structure Type Balcony,Patio,Private Street(s), Separate Guest House
New Construction No
Schools
Elementary Schools Peralta Trail Elementary School
Middle Schools Cactus Canyon Junior High
High Schools Apache Junction High School
School District Apache Junction Unified District
Others
HOA Fee Include No Fees
Senior Community No
Tax ID 104-51-044-R
Ownership Fee Simple
Acceptable Financing Conventional
Horse Property Y
Listing Terms Conventional
Financing Conventional
Read Less

Copyright 2025 Arizona Regional Multiple Listing Service, Inc. All rights reserved.
Bought with HomeSmart


