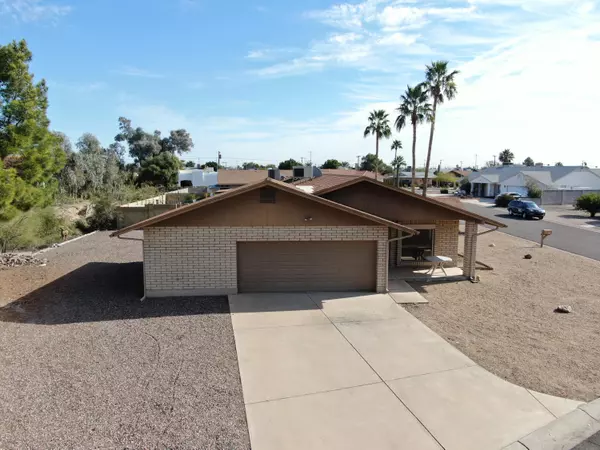For more information regarding the value of a property, please contact us for a free consultation.
11406 W MONTANA Avenue Youngtown, AZ 85363
Want to know what your home might be worth? Contact us for a FREE valuation!

Our team is ready to help you sell your home for the highest possible price ASAP
Key Details
Sold Price $220,000
Property Type Single Family Home
Sub Type Single Family - Detached
Listing Status Sold
Purchase Type For Sale
Square Footage 1,317 sqft
Price per Sqft $167
Subdivision Cooks Corners Unit 1 Lot 1-47
MLS Listing ID 6043948
Sold Date 04/14/20
Style Ranch
Bedrooms 2
HOA Y/N No
Originating Board Arizona Regional Multiple Listing Service (ARMLS)
Year Built 1981
Annual Tax Amount $937
Tax Year 2019
Lot Size 9,653 Sqft
Acres 0.22
Property Description
A lovely gem is Youngtown's best kept secret! Neighbor of Lifestream Senior Living, this 1317 square foot home with 2 bedrooms, 2.5 baths, living room, dining room (or family room) is ready for it's new family. Features are new interior paint and carpet, newer tile and roof, cement patio in the rear of home, and oversized garage with attached 9 x 21 shop and 1/2 bathroom. The handyman will love this home! No homeowners association! Large 9,653 sq ft lot, the rear yard is a blank canvas for whatever you want it to be! Most windows have exterior mechanical shades. Eat-in kitchen. Slump block construction, blocks have inside insulation, 2 x 6 construction, and extra R-50 insulation in attic! New Roof in 2015! Convenient kitchen to living room and family room.
Location
State AZ
County Maricopa
Community Cooks Corners Unit 1 Lot 1-47
Direction W on Peoria to 115th Drive, to NE corner of Montana Ave and 115th Drive, property on right, Lifestream Senior Living on left
Rooms
Other Rooms Family Room
Den/Bedroom Plus 2
Separate Den/Office N
Interior
Interior Features Eat-in Kitchen, Drink Wtr Filter Sys, No Interior Steps, Roller Shields, 3/4 Bath Master Bdrm, High Speed Internet
Heating Electric
Cooling Refrigeration
Flooring Carpet, Tile
Fireplaces Number No Fireplace
Fireplaces Type None
Fireplace No
Window Features Mechanical Sun Shds,Double Pane Windows
SPA None
Exterior
Exterior Feature Patio
Parking Features Electric Door Opener, Extnded Lngth Garage, RV Access/Parking
Garage Spaces 2.0
Garage Description 2.0
Fence Block, Partial
Pool None
Utilities Available APS
Amenities Available None
Roof Type Composition
Accessibility Bath Grab Bars
Private Pool No
Building
Lot Description Corner Lot, Desert Back, Desert Front
Story 1
Builder Name Sage Construction
Sewer Public Sewer
Water City Water
Architectural Style Ranch
Structure Type Patio
New Construction No
Schools
Elementary Schools Country Meadows Elementary School
Middle Schools Country Meadows Elementary School
High Schools Raymond S. Kellis
School District Peoria Unified School District
Others
HOA Fee Include No Fees
Senior Community No
Tax ID 142-67-160
Ownership Fee Simple
Acceptable Financing Cash, Conventional
Horse Property N
Listing Terms Cash, Conventional
Financing Conventional
Read Less

Copyright 2024 Arizona Regional Multiple Listing Service, Inc. All rights reserved.
Bought with Keller Williams Northeast Realty
GET MORE INFORMATION



