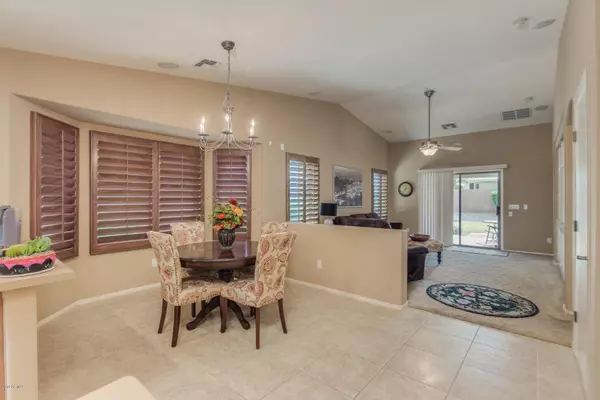For more information regarding the value of a property, please contact us for a free consultation.
5031 W MELODY Lane Laveen, AZ 85339
Want to know what your home might be worth? Contact us for a FREE valuation!

Our team is ready to help you sell your home for the highest possible price ASAP
Key Details
Sold Price $235,500
Property Type Single Family Home
Sub Type Single Family - Detached
Listing Status Sold
Purchase Type For Sale
Square Footage 1,369 sqft
Price per Sqft $172
Subdivision Villages Of Laveen Ranch
MLS Listing ID 6002921
Sold Date 01/22/20
Style Spanish
Bedrooms 3
HOA Fees $78/qua
HOA Y/N Yes
Originating Board Arizona Regional Multiple Listing Service (ARMLS)
Year Built 2006
Annual Tax Amount $1,508
Tax Year 2019
Lot Size 7,887 Sqft
Acres 0.18
Property Description
Back on the market, buyer could not qualify. Great former model. This split master bedroom home comes complete with soaking tub, plantation shutters, refrigerator, washer/dryer, built -in bookcase/media center, neutral tile and carpet, large lot with beautiful landscaping and high end burglar proof security sun screens. This home is a must see. Property is located near the new 202 freeway extension and many new stores such as sprouts, with others to be completed shortly like Michael's, T.J. Maxx and movie theaters. Don't wait, see this home today.
Location
State AZ
County Maricopa
Community Villages Of Laveen Ranch
Direction SOUTH ON 51ST AVE FROM BASELINE, EAST ON BEVERLY, SOUTH ON 50TH LANE WHERE IT TURNS INTO MELODY. HOUSE ON SOUTH SIDE
Rooms
Other Rooms Great Room
Master Bedroom Split
Den/Bedroom Plus 3
Separate Den/Office N
Interior
Interior Features Eat-in Kitchen, No Interior Steps, Pantry, Full Bth Master Bdrm, High Speed Internet
Heating Electric
Cooling Refrigeration
Flooring Carpet, Tile
Fireplaces Number No Fireplace
Fireplaces Type None
Fireplace No
Window Features Double Pane Windows
SPA None
Exterior
Exterior Feature Patio, Private Yard
Garage Spaces 2.0
Garage Description 2.0
Fence Block
Pool None
Community Features Playground
Utilities Available SRP
Amenities Available Management
Roof Type Tile
Private Pool No
Building
Lot Description Sprinklers In Rear, Sprinklers In Front, Desert Back, Desert Front, Grass Front, Grass Back, Auto Timer H2O Front, Auto Timer H2O Back
Story 1
Builder Name Richmond American Homes
Sewer Public Sewer
Water City Water
Architectural Style Spanish
Structure Type Patio,Private Yard
New Construction No
Schools
Elementary Schools Cheatham Elementary School
Middle Schools Cheatham Elementary School
High Schools Betty Fairfax High School
School District Phoenix Union High School District
Others
HOA Name Villages at Laveen R
HOA Fee Include Maintenance Grounds
Senior Community No
Tax ID 300-21-099
Ownership Fee Simple
Acceptable Financing Cash, Conventional, FHA, VA Loan
Horse Property N
Listing Terms Cash, Conventional, FHA, VA Loan
Financing FHA
Read Less

Copyright 2024 Arizona Regional Multiple Listing Service, Inc. All rights reserved.
Bought with My Home Group Real Estate
GET MORE INFORMATION



