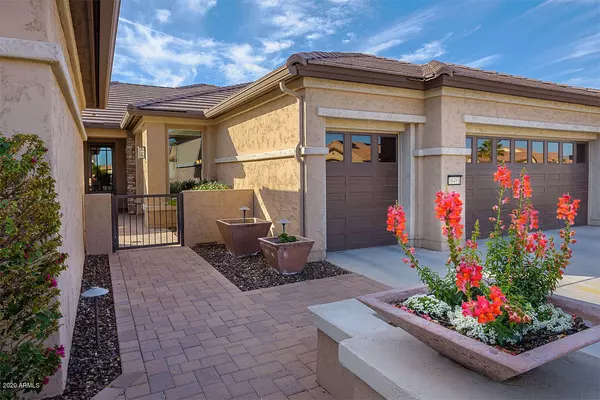For more information regarding the value of a property, please contact us for a free consultation.
16491 W SHERIDAN Street Goodyear, AZ 85395
Want to know what your home might be worth? Contact us for a FREE valuation!

Our team is ready to help you sell your home for the highest possible price ASAP
Key Details
Sold Price $550,000
Property Type Single Family Home
Sub Type Single Family - Detached
Listing Status Sold
Purchase Type For Sale
Square Footage 2,422 sqft
Price per Sqft $227
Subdivision Pebblecreek
MLS Listing ID 6073248
Sold Date 06/04/20
Style Contemporary
Bedrooms 3
HOA Fees $113
HOA Y/N Yes
Originating Board Arizona Regional Multiple Listing Service (ARMLS)
Year Built 2014
Annual Tax Amount $3,653
Tax Year 2019
Lot Size 8,646 Sqft
Acres 0.2
Property Description
The curb appeal will draw you in and the interior design and condition will make you want to stay! Greeted by an elegant designed exterior and professionally landscaped yard with faux grass, cement flower planters and a paver walk way leading you to a courtyard with access to the Casita or the home.
The Casita accomodates a king size bed with its own bath and cooling/heating system. Your guests will love it, especially having their own courtyard! Easy access to the courtyard from the dining room make it a fun entertaining area as well. The main home offers an open floor plan with a great room with the focal point being a custom designed media center by Dagr! The wall of glass doors & windows draw you to the outside and the amazing patio area Outdoor living at its finest! Travertine tile, water feature w/palm trees as a background, TV area, bulit-in BBQ and sit-up area, several seating areas, pergola with lighting, natural gas firepit and South facing. The home offers a master bedroom/ensuite with "no curb" shower, dual sinks, extra vanity area and walk-in closet and split design for the guest ensuite offering privacy for guest and owners. The kitchen dining area overlook the great room and features custom (Hampton Maple w/3-1/2 crown molding) cabinets w/roll out shelving, Quartz counter tops, under and upper mounted lighting, Blanco granite (Metallic grey) undermounted sink, island w/extra storage and a Whirlpool Induction cooktop. Dining area with access to the courtyard. Spacious laundry room off the kitchen and entrance to garage. A den and powder room complete the main living area of the home. 2.5 car extended garage with utility sink, epoxy flooring, service door (easy access to the outside and garbage can storage area) and built-in cabinets. Paver walk-way from front of home to the backyard. After construction upgrades $96,000!! All you need to do is move in and enjoy!!
PebbleCreek is an active adult community and offers a lifestyle you will love! Swimming pools (indoor and out) Pickleball, bocce ball, tennis, fitness centers, creative center, restaurants, golf and over 100 clubs and more! Be as busy as you want to be!!! Be sure to put this home on your must visit!
Location
State AZ
County Maricopa
Community Pebblecreek
Direction I10 to exit 126 N on PebbleCreek Pkwy to Clubouse Dr, W to the entrance of Tuscany Falls, follow Clubhouse Dr to Cambridge left to 165th Dr right to Sherian, left to home
Rooms
Other Rooms Great Room
Guest Accommodations 290.0
Master Bedroom Split
Den/Bedroom Plus 4
Separate Den/Office Y
Interior
Interior Features Eat-in Kitchen, 9+ Flat Ceilings, No Interior Steps, Kitchen Island, 3/4 Bath Master Bdrm, Double Vanity
Heating Natural Gas
Cooling Refrigeration
Flooring Carpet, Tile
Fireplaces Type Fire Pit
Fireplace Yes
Window Features Vinyl Frame,Double Pane Windows
SPA None
Laundry Wshr/Dry HookUp Only
Exterior
Exterior Feature Covered Patio(s), Patio, Built-in Barbecue, Separate Guest House
Parking Features Attch'd Gar Cabinets, Dir Entry frm Garage, Electric Door Opener, Extnded Lngth Garage, Golf Cart Garage
Garage Spaces 3.0
Garage Description 3.0
Fence None
Pool None
Community Features Gated Community, Community Spa Htd, Community Pool Htd, Guarded Entry, Golf, Tennis Court(s), Biking/Walking Path, Clubhouse, Fitness Center
Utilities Available APS, SW Gas
Amenities Available FHA Approved Prjct, Management, Rental OK (See Rmks), RV Parking, VA Approved Prjct
Roof Type Tile
Accessibility Bath Roll-In Shower
Private Pool No
Building
Lot Description Sprinklers In Rear, Sprinklers In Front, Desert Back, Desert Front, Synthetic Grass Frnt, Synthetic Grass Back, Auto Timer H2O Front, Auto Timer H2O Back
Story 1
Builder Name Robson
Sewer Private Sewer
Water Pvt Water Company
Architectural Style Contemporary
Structure Type Covered Patio(s),Patio,Built-in Barbecue, Separate Guest House
New Construction No
Schools
Elementary Schools Adult
Middle Schools Adult
High Schools Millennium High School
School District Agua Fria Union High School District
Others
HOA Name PebbleCreek HOA 1
HOA Fee Include Maintenance Grounds,Street Maint
Senior Community Yes
Tax ID 508-09-759
Ownership Fee Simple
Acceptable Financing Cash, Conventional, VA Loan
Horse Property N
Listing Terms Cash, Conventional, VA Loan
Financing Conventional
Special Listing Condition Age Restricted (See Remarks)
Read Less

Copyright 2024 Arizona Regional Multiple Listing Service, Inc. All rights reserved.
Bought with RE/MAX Professionals
GET MORE INFORMATION



