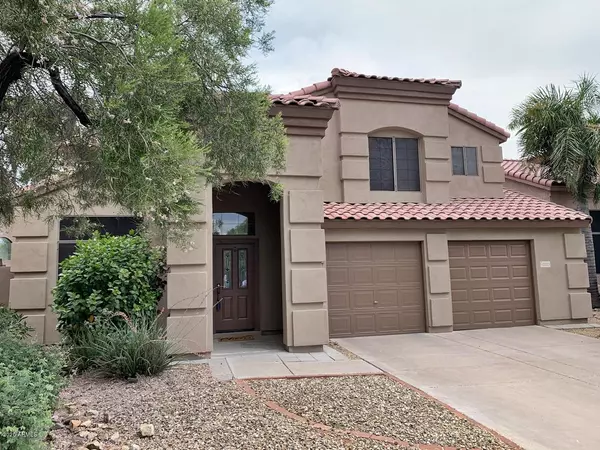For more information regarding the value of a property, please contact us for a free consultation.
17013 N 44TH Place Phoenix, AZ 85032
Want to know what your home might be worth? Contact us for a FREE valuation!

Our team is ready to help you sell your home for the highest possible price ASAP
Key Details
Sold Price $395,000
Property Type Single Family Home
Sub Type Single Family - Detached
Listing Status Sold
Purchase Type For Sale
Square Footage 2,244 sqft
Price per Sqft $176
Subdivision Sunscape
MLS Listing ID 6085982
Sold Date 09/03/20
Style Contemporary
Bedrooms 3
HOA Fees $27/qua
HOA Y/N Yes
Originating Board Arizona Regional Multiple Listing Service (ARMLS)
Year Built 1993
Annual Tax Amount $2,952
Tax Year 2019
Lot Size 6,077 Sqft
Acres 0.14
Property Description
New look - same price. Fresh exterior paint added to this gorgeous cul-de-sac, 2 stories home with park view, featuring vaulted ceilings, tiles and wood floor, updated kitchen with granite countertops and stainless steel appliances. Open concept floor plan with kitchen opening to the family room. Half bath and laundry downstairs and 3 bedrooms and 2 bathrooms upstairs. Adequate insulated with natural lighting. Minimal front and backyard maintenance required. Easy access to Paradise Valley High School, shopping centers, the city, and major freeway minutes away. Energy saver with NEST for new A/C and heating system.
Location
State AZ
County Maricopa
Community Sunscape
Direction From Bell Rd go North on 44th St, East on Woodridge Dr, South on 44th Pl, fourth house on the left
Rooms
Other Rooms Family Room
Master Bedroom Upstairs
Den/Bedroom Plus 3
Separate Den/Office N
Interior
Interior Features Upstairs, Kitchen Island, Pantry, Double Vanity, Full Bth Master Bdrm, Separate Shwr & Tub, Granite Counters
Heating Electric
Cooling Refrigeration, Programmable Thmstat
Flooring Tile, Wood
Fireplaces Type 1 Fireplace, Family Room
Fireplace Yes
Window Features Double Pane Windows
SPA None
Exterior
Exterior Feature Covered Patio(s), Patio
Garage Spaces 2.0
Garage Description 2.0
Fence Block
Pool None
Landscape Description Irrigation Back, Irrigation Front
Utilities Available APS, SW Gas
Waterfront No
Roof Type Tile
Private Pool No
Building
Lot Description Cul-De-Sac, Gravel/Stone Front, Gravel/Stone Back, Irrigation Front, Irrigation Back
Story 2
Builder Name MARACAY HOMES
Sewer Public Sewer
Water City Water
Architectural Style Contemporary
Structure Type Covered Patio(s),Patio
Schools
Elementary Schools Foothills Elementary School - Phoenix
Middle Schools Explorer Middle School
High Schools Paradise Valley High School
School District Paradise Valley Unified District
Others
HOA Name The Vistas
HOA Fee Include Maintenance Grounds
Senior Community No
Tax ID 215-18-410
Ownership Fee Simple
Acceptable Financing Cash, Conventional, 1031 Exchange, FHA, VA Loan
Horse Property N
Listing Terms Cash, Conventional, 1031 Exchange, FHA, VA Loan
Financing Conventional
Read Less

Copyright 2024 Arizona Regional Multiple Listing Service, Inc. All rights reserved.
Bought with HomeSmart
GET MORE INFORMATION



