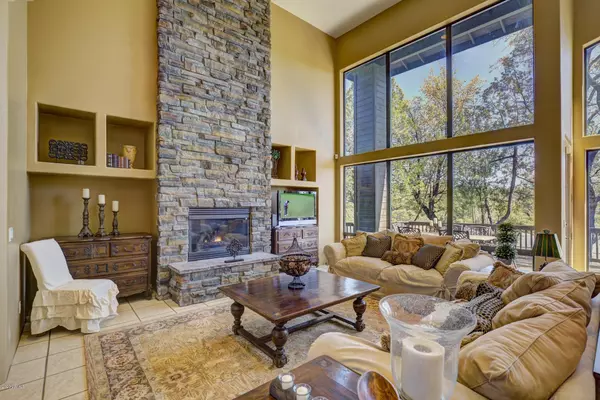For more information regarding the value of a property, please contact us for a free consultation.
918 N Scenic Drive Payson, AZ 85541
Want to know what your home might be worth? Contact us for a FREE valuation!

Our team is ready to help you sell your home for the highest possible price ASAP
Key Details
Sold Price $480,000
Property Type Single Family Home
Sub Type Single Family - Detached
Listing Status Sold
Purchase Type For Sale
Square Footage 3,110 sqft
Price per Sqft $154
Subdivision Chaparral Pines
MLS Listing ID 6070498
Sold Date 09/21/20
Bedrooms 3
HOA Fees $135/qua
HOA Y/N Yes
Originating Board Arizona Regional Multiple Listing Service (ARMLS)
Year Built 1999
Annual Tax Amount $5,341
Tax Year 2019
Lot Size 0.490 Acres
Acres 0.49
Property Description
PRIVACY WITH MOUNTAIN VIEWS ... this 3 bedroom + office/3 bath home mountain home offers both mountain views and the utmost in privacy, privately situated on almost ½ acre! The wrap-around deck offers covered and uncovered areas to enjoy the beauty of nature. The main level has a split floor plan of a Master Suite and Guest Suite, each with their own bath and walk-in closet. Upstairs, there is a loft/living area perfect for a home office or could be made into a four bedroom. Plus, there is a very large, third Guest Master Suite with en suite bath. The oversized 2.5 car garage has plenty of space for vehicles, golf cart or forest toys. A Pinon Golf Membership is included with the home, if Buyer elects. Most furniture/decor is available by separate agreement. Home being sold ''AS IS''.
Location
State AZ
County Gila
Community Chaparral Pines
Direction In Payson, take HWY 260 East two miles, the Chaparral Pines golf community will be on your left, proceed to the gatehouse for directions to the property.
Rooms
Other Rooms Loft, Family Room
Master Bedroom Split
Den/Bedroom Plus 4
Separate Den/Office N
Interior
Interior Features Walk-In Closet(s), Breakfast Bar, Furnished(See Rmrks), Kitchen Island, Double Vanity, Full Bth Master Bdrm, High Speed Internet
Heating Natural Gas
Cooling Refrigeration, Ceiling Fan(s)
Flooring Carpet, Tile
Fireplaces Type Living Room, Gas
Fireplace Yes
Window Features Double Pane Windows
SPA Community, Heated, None
Laundry Dryer Included, Inside, Washer Included
Exterior
Garage Spaces 2.5
Garage Description 2.5
Fence None
Pool Community, Heated, None
Community Features Pool, Guarded Entry, Golf, Tennis Court(s), Playground, Biking/Walking Path, Clubhouse, Fitness Center
Utilities Available APS
Amenities Available Club, Membership Opt, Management
View Mountain(s)
Roof Type Composition
Building
Lot Description Corner Lot, Natural Desert Back, Natural Desert Front
Story 2
Builder Name Custom
Sewer Sewer in & Cnctd
Water City Water
New Construction No
Schools
Elementary Schools Out Of Maricopa Cnty
Middle Schools Out Of Maricopa Cnty
High Schools Out Of Maricopa Cnty
School District Out Of Area
Others
HOA Name Chaparral Pines HOA
HOA Fee Include Common Area Maint, Street Maint
Senior Community No
Tax ID 302-87-066
Ownership Fee Simple
Acceptable Financing Cash, Conventional
Horse Property N
Listing Terms Cash, Conventional
Financing Other
Read Less

Copyright 2024 Arizona Regional Multiple Listing Service, Inc. All rights reserved.
Bought with Non-MLS Office
GET MORE INFORMATION



