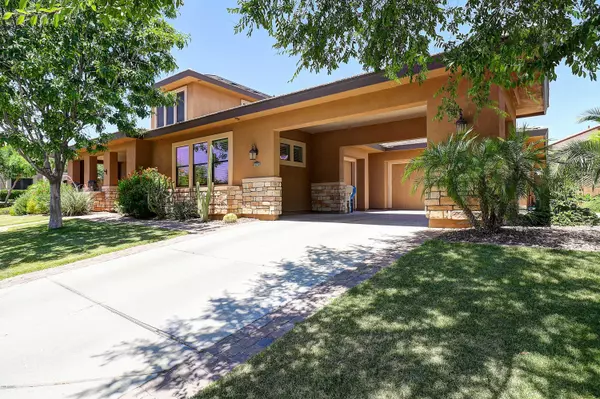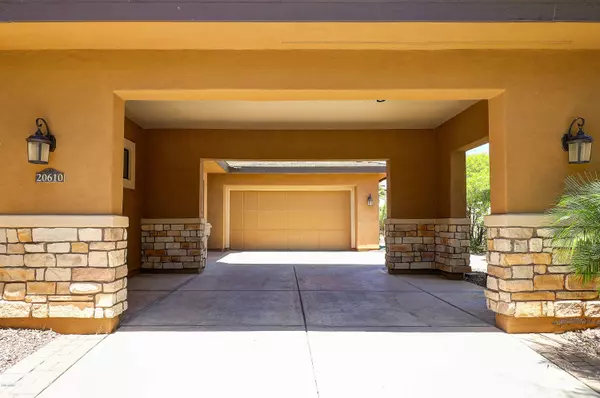For more information regarding the value of a property, please contact us for a free consultation.
20610 W Canyon Drive Buckeye, AZ 85396
Want to know what your home might be worth? Contact us for a FREE valuation!

Our team is ready to help you sell your home for the highest possible price ASAP
Key Details
Sold Price $650,000
Property Type Single Family Home
Sub Type Single Family - Detached
Listing Status Sold
Purchase Type For Sale
Square Footage 4,021 sqft
Price per Sqft $161
Subdivision Verrado Parcel 4.902
MLS Listing ID 6080897
Sold Date 07/30/20
Bedrooms 5
HOA Fees $116/mo
HOA Y/N Yes
Originating Board Arizona Regional Multiple Listing Service (ARMLS)
Year Built 2006
Annual Tax Amount $5,526
Tax Year 2019
Lot Size 0.307 Acres
Acres 0.31
Property Description
Beautifully updated and well-appointed home in the heart of Verrado. This gorgeous home has too many upgrades to list them all! It has been meticulously maintained and features quality finishes throughout. The spacious kitchen is a cook's dream, with island, 6-burner Dacor gas cooktop with pot filler, double-ovens, hammered copper sink, custom cabinets with plenty of storage, and beautiful granite counter tops. The great room features a stone gas fireplace with built-in cabinets. The main floor master retreat features a sitting area, massive walk in closet, large shower and soaking tub. Additionally, this home features a sizable loft area, private courtyard, covered patio, relaxing backyard with sparkling pool and waterfall, cedar gazebo to catch some shade, large mature trees... and landscaping. Close to shopping, golf, hiking and more. The Verrado Community features two community pools, workout facility and numerous parks. This home is must see and won't last long!
Location
State AZ
County Maricopa
Community Verrado Parcel 4.902
Direction I-10 take Exit 120 - Verrado Way and go North. Turn right at Western Drive, left at Park Street, right onto W. Canyon Drive. Home will be on the left.
Rooms
Other Rooms Loft, Great Room
Master Bedroom Split
Den/Bedroom Plus 7
Separate Den/Office Y
Interior
Interior Features Master Downstairs, Eat-in Kitchen, Breakfast Bar, 9+ Flat Ceilings, Central Vacuum, Kitchen Island, Pantry, Double Vanity, Full Bth Master Bdrm, Separate Shwr & Tub, High Speed Internet, Granite Counters
Heating Natural Gas
Cooling Refrigeration, Programmable Thmstat, Ceiling Fan(s)
Flooring Carpet, Tile, Wood
Fireplaces Type 1 Fireplace
Fireplace Yes
Window Features Double Pane Windows
SPA None
Exterior
Exterior Feature Covered Patio(s), Gazebo/Ramada, Misting System, Private Yard
Parking Features Electric Door Opener
Garage Spaces 3.0
Garage Description 3.0
Fence Block
Pool Variable Speed Pump, Private
Community Features Community Spa Htd, Community Pool Htd, Golf, Playground, Biking/Walking Path, Fitness Center
Utilities Available APS, SW Gas
Amenities Available Management
Roof Type Tile
Private Pool Yes
Building
Lot Description Grass Front, Grass Back, Auto Timer H2O Front, Auto Timer H2O Back
Story 2
Builder Name Cachet
Sewer Private Sewer
Water Pvt Water Company
Structure Type Covered Patio(s),Gazebo/Ramada,Misting System,Private Yard
New Construction No
Schools
Elementary Schools Verrado Elementary School
Middle Schools Verrado Middle School
High Schools Verrado High School
School District Agua Fria Union High School District
Others
HOA Name Verrado
HOA Fee Include Maintenance Grounds,Other (See Remarks)
Senior Community No
Tax ID 502-81-043
Ownership Fee Simple
Acceptable Financing Cash, Conventional, VA Loan
Horse Property N
Listing Terms Cash, Conventional, VA Loan
Financing Conventional
Special Listing Condition Owner/Agent
Read Less

Copyright 2024 Arizona Regional Multiple Listing Service, Inc. All rights reserved.
Bought with HomeSmart
GET MORE INFORMATION



