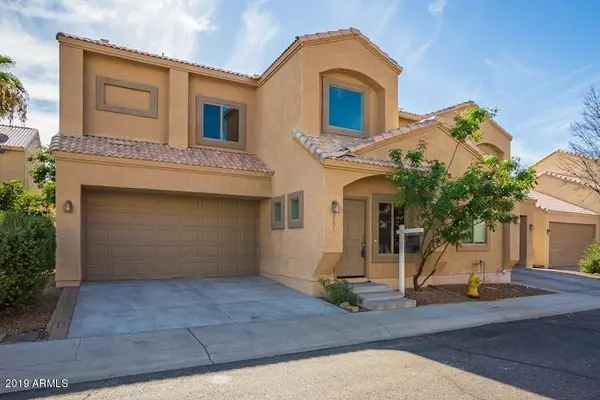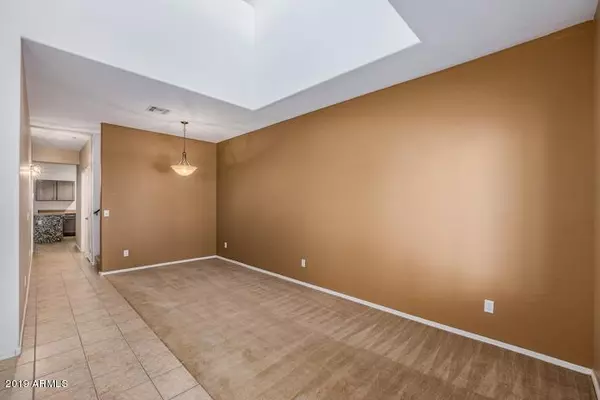For more information regarding the value of a property, please contact us for a free consultation.
2751 E SCHILIRO Circle Phoenix, AZ 85032
Want to know what your home might be worth? Contact us for a FREE valuation!

Our team is ready to help you sell your home for the highest possible price ASAP
Key Details
Sold Price $243,500
Property Type Townhouse
Sub Type Townhouse
Listing Status Sold
Purchase Type For Sale
Square Footage 1,720 sqft
Price per Sqft $141
Subdivision Nina Villa Subdivision
MLS Listing ID 5999892
Sold Date 12/20/19
Style Other (See Remarks)
Bedrooms 3
HOA Fees $61/qua
HOA Y/N Yes
Originating Board Arizona Regional Multiple Listing Service (ARMLS)
Year Built 2003
Annual Tax Amount $1,526
Tax Year 2019
Lot Size 2,275 Sqft
Acres 0.05
Property Description
Come see this lovely home, nestled in a quiet, gated community in North Phoenix. Spacious throughout, this home features 3 bedrooms and 2 full bathrooms upstairs, and a powder bath downstairs. Soaring 9' ceilings and a cozy modern loft add to this inviting layout. Did I mention the one-of-a-kind 2-car garage? It's pretty neat, and it boasts lots of storage built in! The backyard is ready for entertaining the moment you move in! Just in time for the holidays, you can host all the events! The orientation of this home also adds to its functionality! North/South exposure, and energy efficiencies mean your bill, even in the summer, won't break the bank!
Close to EVERYTHING: fast access to freeways, restaurants, night life, and entertainment. Desert Ridge, Paradise Valley Mall, you name it!
Location
State AZ
County Maricopa
Community Nina Villa Subdivision
Direction From 51 and Bell, head west to 28th St, go North to gate on West side; take second entrance/gate with keypad.
Rooms
Other Rooms Loft
Master Bedroom Upstairs
Den/Bedroom Plus 4
Separate Den/Office N
Interior
Interior Features Upstairs, Eat-in Kitchen, Breakfast Bar, Vaulted Ceiling(s), Pantry, Double Vanity, Full Bth Master Bdrm
Heating Electric
Cooling Refrigeration, Programmable Thmstat, Ceiling Fan(s)
Flooring Carpet, Linoleum, Tile
Fireplaces Number No Fireplace
Fireplaces Type None
Fireplace No
Window Features Double Pane Windows
SPA None
Laundry Wshr/Dry HookUp Only
Exterior
Exterior Feature Covered Patio(s), Patio
Parking Features Attch'd Gar Cabinets, Electric Door Opener
Garage Spaces 2.0
Garage Description 2.0
Fence Block
Pool None
Community Features Gated Community, Community Pool Htd, Community Pool, Near Bus Stop
Utilities Available APS, SW Gas
Amenities Available Management, Rental OK (See Rmks)
Roof Type Concrete
Private Pool No
Building
Lot Description Desert Back, Desert Front
Story 2
Builder Name Granite Crest Homes
Sewer Public Sewer
Water City Water
Architectural Style Other (See Remarks)
Structure Type Covered Patio(s),Patio
New Construction No
Schools
Elementary Schools Campo Bello Elementary School
Middle Schools Vista Verde Middle School
High Schools North Canyon High School
School District Paradise Valley Unified District
Others
HOA Name Nina Villas
HOA Fee Include Street Maint,Maintenance Exterior
Senior Community No
Tax ID 214-04-113
Ownership Fee Simple
Acceptable Financing Cash, Conventional, FHA, VA Loan
Horse Property N
Listing Terms Cash, Conventional, FHA, VA Loan
Financing Conventional
Read Less

Copyright 2024 Arizona Regional Multiple Listing Service, Inc. All rights reserved.
Bought with eXp Realty
GET MORE INFORMATION



