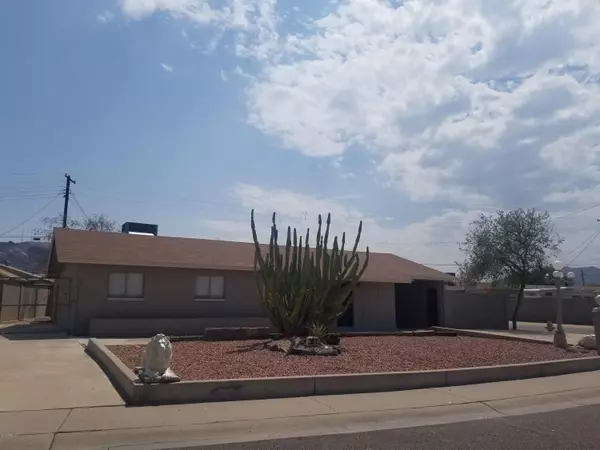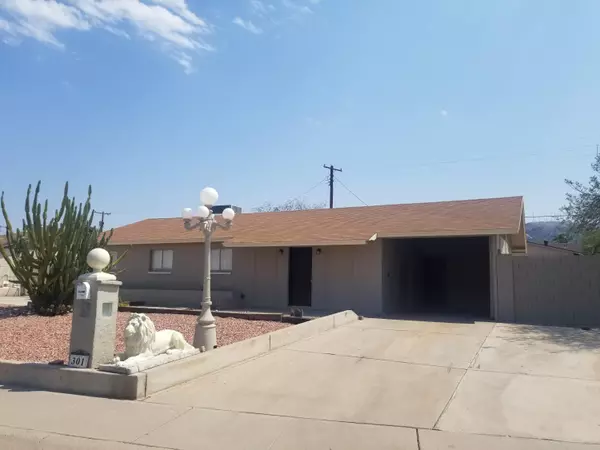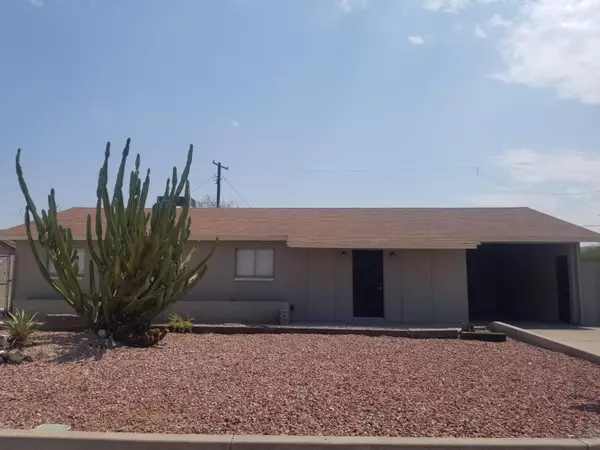For more information regarding the value of a property, please contact us for a free consultation.
301 E DESERT Drive Phoenix, AZ 85042
Want to know what your home might be worth? Contact us for a FREE valuation!

Our team is ready to help you sell your home for the highest possible price ASAP
Key Details
Sold Price $265,000
Property Type Single Family Home
Sub Type Single Family - Detached
Listing Status Sold
Purchase Type For Sale
Square Footage 1,570 sqft
Price per Sqft $168
Subdivision Thunderbird Country Club Est 6
MLS Listing ID 6125601
Sold Date 10/29/20
Style Ranch
Bedrooms 4
HOA Y/N No
Originating Board Arizona Regional Multiple Listing Service (ARMLS)
Year Built 1964
Annual Tax Amount $942
Tax Year 2019
Lot Size 7,720 Sqft
Acres 0.18
Property Description
This home has been remodeled inside including paint, carpet and ceiling fans throughout. Fresh paint and new roof on the outside. This large corner lot features two drives including one with an RV drive and gate. Plenty of room here with this 4 bedroom 3 bathroom home including inside laundry. When you walk into the home you have a large great room open to the dining and kitchen area, step down to a bonus room off of the kitchen that also features a nice size bedroom and a guest bath. In this split floor plan home there's a separate hallway that leads to three additional bedrooms and another guest bathroom that is very large in size and completely updated as well as the master with a huge walk-in closet and huge master bath. Backyard is good size and waiting for your personal touches.
Location
State AZ
County Maricopa
Community Thunderbird Country Club Est 6
Direction East on Euclid; north on 3rd St; east on Desert Dr to property on southeast corner.
Rooms
Other Rooms Great Room, Family Room, BonusGame Room
Master Bedroom Split
Den/Bedroom Plus 6
Separate Den/Office Y
Interior
Interior Features Eat-in Kitchen, Breakfast Bar, 9+ Flat Ceilings, 3/4 Bath Master Bdrm, Double Vanity, High Speed Internet
Heating Natural Gas
Cooling Refrigeration, Ceiling Fan(s)
Flooring Carpet, Laminate, Tile
Fireplaces Number No Fireplace
Fireplaces Type None
Fireplace No
SPA None
Laundry Wshr/Dry HookUp Only
Exterior
Parking Features RV Gate, RV Access/Parking
Carport Spaces 1
Fence Block
Pool None
Utilities Available SRP, SW Gas
Amenities Available None
Roof Type Composition
Private Pool No
Building
Lot Description Corner Lot, Dirt Back, Gravel/Stone Front
Story 1
Builder Name UNK
Sewer Public Sewer
Water City Water
Architectural Style Ranch
New Construction No
Schools
Elementary Schools Maxine O Bush Elementary School
Middle Schools South Valley Jr. High
High Schools South Mountain High School
School District Phoenix Union High School District
Others
HOA Fee Include No Fees
Senior Community No
Tax ID 300-45-078
Ownership Fee Simple
Acceptable Financing Cash, Conventional, FHA, VA Loan
Horse Property N
Listing Terms Cash, Conventional, FHA, VA Loan
Financing FHA
Special Listing Condition Owner/Agent
Read Less

Copyright 2025 Arizona Regional Multiple Listing Service, Inc. All rights reserved.
Bought with US Home Realty


