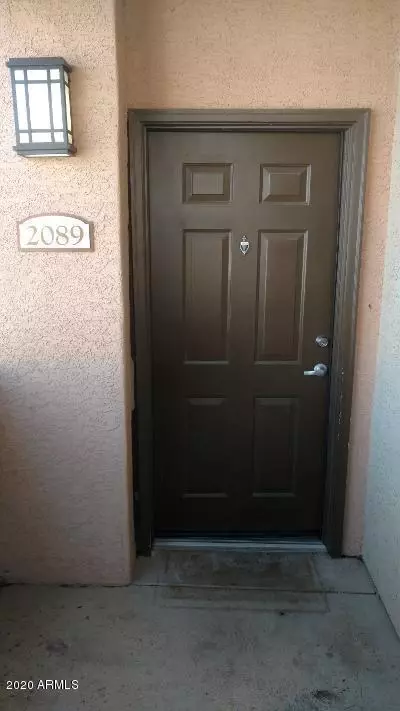For more information regarding the value of a property, please contact us for a free consultation.
1941 S PIERPONT -- #2089 Mesa, AZ 85206
Want to know what your home might be worth? Contact us for a FREE valuation!

Our team is ready to help you sell your home for the highest possible price ASAP
Key Details
Sold Price $241,000
Property Type Condo
Sub Type Apartment Style/Flat
Listing Status Sold
Purchase Type For Sale
Square Footage 1,212 sqft
Price per Sqft $198
Subdivision Solana Condominium Homes
MLS Listing ID 6144756
Sold Date 11/04/20
Bedrooms 3
HOA Fees $227/mo
HOA Y/N Yes
Originating Board Arizona Regional Multiple Listing Service (ARMLS)
Year Built 2004
Annual Tax Amount $1,348
Tax Year 2020
Lot Size 1,212 Sqft
Acres 0.03
Property Description
VACANT- EASY TO SHOW!!! Properties don't last long on the market in this wonderful subdivision and when we put his other 2 on market in 2020 we received multiple offers in 36 hours. Just one of a handful of units that have garaged parking (#19) & other uncovered parking is close for your guests. Patio, LR & DR look down upon the North pool. Close to playground and large grassy areas that is terrific for kids, pets or just a place to relax. Terrific amenities include 2 pools/hot tubs, 2 playgrounds, a very nice fitness center, clubhouse, business center, enclosed dog park, volleyball, soccer, BBQ's, picnic areas & much more. Washer, dryer & refrigerator are included. Close to restaurants, shopping, medical care & freeway access. Ready for a quick move-in.
Location
State AZ
County Maricopa
Community Solana Condominium Homes
Direction Pierpont is between Greenfield & Higley. Go North on Pierpont, complex is on right. Thru gate to far North or East of complex. #2089 is looking down onto North pool from the East.
Rooms
Master Bedroom Split
Den/Bedroom Plus 3
Separate Den/Office N
Interior
Interior Features Walk-In Closet(s), Eat-in Kitchen, 9+ Flat Ceilings, No Interior Steps, Full Bth Master Bdrm, High Speed Internet
Heating Electric
Cooling Refrigeration
Flooring Carpet, Laminate
Fireplaces Number No Fireplace
Fireplaces Type None
Fireplace No
SPA Community, Heated, None
Laundry Dryer Included, Inside, Washer Included
Exterior
Exterior Feature Balcony, Covered Patio(s), Playground, Patio, Built-in Barbecue
Garage Spaces 1.0
Garage Description 1.0
Fence None
Pool Community, Heated, None
Community Features Community Media Room, Pool, Playground, Biking/Walking Path, Clubhouse, Fitness Center
Utilities Available SRP
Amenities Available Rental OK (See Rmks)
Roof Type Tile
Building
Story 2
Builder Name Alliance
Sewer Public Sewer
Water City Water
Structure Type Balcony, Covered Patio(s), Playground, Patio, Built-in Barbecue
New Construction No
Schools
Elementary Schools Wilson Elementary School - Mesa
Middle Schools Brimhall Junior High School
High Schools Mesa High School
School District Mesa Unified District
Others
HOA Name Shelton Residential
HOA Fee Include Roof Repair, Water, Sewer, Roof Replacement, Common Area Maint, Exterior Mnt of Unit, Garbage Collection, Street Maint
Senior Community No
Tax ID 140-69-297
Ownership Fee Simple
Acceptable Financing Cash, Conventional
Horse Property N
Listing Terms Cash, Conventional
Financing Cash
Read Less

Copyright 2024 Arizona Regional Multiple Listing Service, Inc. All rights reserved.
Bought with Hendrix Properties
GET MORE INFORMATION



