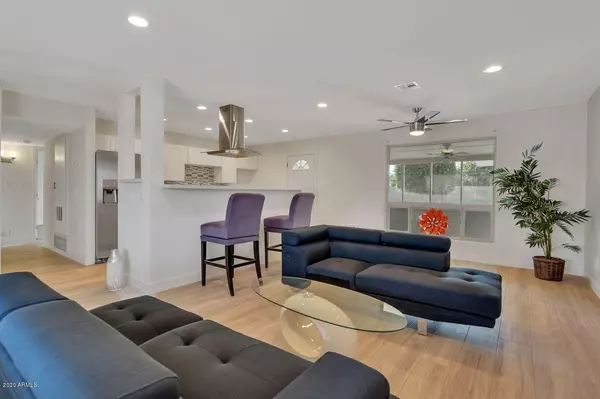For more information regarding the value of a property, please contact us for a free consultation.
11017 W ONEIL Drive Sun City, AZ 85351
Want to know what your home might be worth? Contact us for a FREE valuation!

Our team is ready to help you sell your home for the highest possible price ASAP
Key Details
Sold Price $221,000
Property Type Single Family Home
Sub Type Single Family - Detached
Listing Status Sold
Purchase Type For Sale
Square Footage 1,395 sqft
Price per Sqft $158
Subdivision Newlife 1 Lots 352-555 & Tr D
MLS Listing ID 6155448
Sold Date 12/18/20
Style Ranch
Bedrooms 3
HOA Y/N No
Originating Board Arizona Regional Multiple Listing Service (ARMLS)
Year Built 1960
Annual Tax Amount $810
Tax Year 2020
Lot Size 8,032 Sqft
Acres 0.18
Property Description
Welcome to this renovated home on a cul-de-sac in a very serene and peaceful part of Sun City. With three bedrooms, two bathrooms, tremendous curb appeal and approximately 1,395 square-feet of living space, this home has much to offer! Step into this lovely home and appreciate the updated tile and laminate floors. You are going to love the upgraded kitchen that includes plumbing and electric, new cabinets, quartz countertops, new stainless-steel appliances and a breakfast nook. Other home features include dual pane vinyl windows, new exterior and interior doors, LED lighting, fans in every room, a large two-car carport, storage and a workshop. The sewer pipe has also been replaced under the house and all the way to the street. The Arizona room is a great spot for gathering. Don't miss it
Location
State AZ
County Maricopa
Community Newlife 1 Lots 352-555 & Tr D
Direction From Bell Rd go South on 99th Ave, cross Grand Ave (rail road), turn right on Alabama Ave. After crossing 107th Ave turn right on Cherry Hills Dr, left on O'Neil Dr. House on the left in cul-de-sac.
Rooms
Other Rooms Arizona RoomLanai
Den/Bedroom Plus 3
Separate Den/Office N
Interior
Interior Features No Interior Steps, Full Bth Master Bdrm, High Speed Internet, Granite Counters
Heating Electric
Cooling Refrigeration, Ceiling Fan(s)
Flooring Laminate, Tile
Fireplaces Number No Fireplace
Fireplaces Type None
Fireplace No
Window Features Vinyl Frame,Double Pane Windows,Low Emissivity Windows
SPA None
Laundry Wshr/Dry HookUp Only
Exterior
Carport Spaces 2
Fence None
Pool None
Community Features Community Spa Htd, Community Pool Htd, Golf, Biking/Walking Path, Clubhouse, Fitness Center
Utilities Available APS
Amenities Available None
Roof Type Composition
Private Pool No
Building
Lot Description Sprinklers In Rear, Sprinklers In Front, Desert Back, Desert Front, Cul-De-Sac
Story 1
Builder Name Del Webb
Sewer Public Sewer
Water Pvt Water Company
Architectural Style Ranch
New Construction No
Schools
Elementary Schools Adult
Middle Schools Adult
High Schools Adult
School District Out Of Area
Others
HOA Fee Include No Fees
Senior Community Yes
Tax ID 200-87-092
Ownership Fee Simple
Acceptable Financing Cash, Conventional, FHA, VA Loan
Horse Property N
Listing Terms Cash, Conventional, FHA, VA Loan
Financing Conventional
Special Listing Condition Age Restricted (See Remarks)
Read Less

Copyright 2024 Arizona Regional Multiple Listing Service, Inc. All rights reserved.
Bought with Desert Heritage Real Estate
GET MORE INFORMATION



