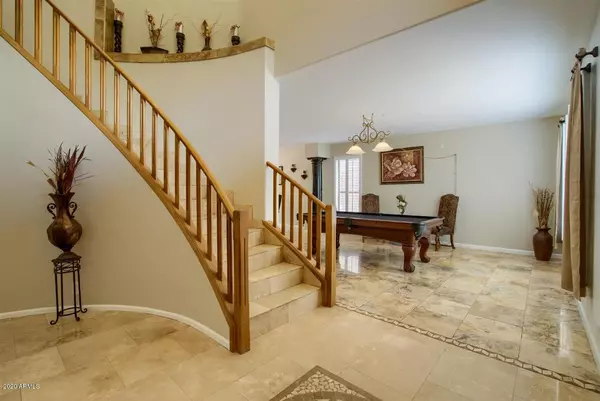For more information regarding the value of a property, please contact us for a free consultation.
12364 E LUPINE Avenue Scottsdale, AZ 85259
Want to know what your home might be worth? Contact us for a FREE valuation!

Our team is ready to help you sell your home for the highest possible price ASAP
Key Details
Sold Price $939,000
Property Type Single Family Home
Sub Type Single Family - Detached
Listing Status Sold
Purchase Type For Sale
Square Footage 4,096 sqft
Price per Sqft $229
Subdivision Cholla Ridge
MLS Listing ID 6129693
Sold Date 03/19/21
Style Santa Barbara/Tuscan
Bedrooms 5
HOA Fees $20
HOA Y/N Yes
Originating Board Arizona Regional Multiple Listing Service (ARMLS)
Year Built 1994
Annual Tax Amount $3,974
Tax Year 2019
Lot Size 10,824 Sqft
Acres 0.25
Property Description
ELEGANCE IN THE BEST LOCATION! This magnificent luxury home features approximately 4,000 square feet, 5-bedrooms, and 3 full bathrooms, with enough room for the whole family. The home is newly remodeled and located in a cul-de-sac, nestled in the foothills near Lost Dog Nature Preserve, walking distance from Anasazi Elementary, Mountainside Middle School and Desert Mountain High School.
THIS PERFECT HOME IS FULLY MOVE -IN READY! Spectacular house with upgraded stone accent walls, stone flooring, stone fireplace, curved stone staircase, stone kitchen backsplash, and stone ledges which are visually stunning. Upgraded wooden plantation shutters throughout the house. Wood grained ceramic tile flooring completes the home. (redecorating allowance will be considered) and the interior was freshly repainted in September 2020. This spacious home features a security screen door in front for fresh air with peace of mind, and dog doors with an enclosed gated dog run.
A breathtakingly gorgeous curved travertine staircase leads to a spacious and open second floor loft with two sitting areas, and master bedroom that is split apart for added privacy from the second, third and fourth bedrooms. The master bedroom had a new oversized jacuzzi tub installed in February 2020, new hardware throughout, and a large custom snail shower. The downstairs bedroom is perfect for a room or an office.
The kitchen has stainless steel appliances, a new white marble island installed in December 2019, and newly repainted white cabinets in September 2020, for a fresh and light feel.
This house also features an enclosed patio/bonus room, which is perfect as an exercise room or added playroom.
RESORT STYLE BACKYARD! Newly remodeled back yard features gorgeous new artificial grass installed in September 2020, which provides plenty of soft, cool livable space to relax or play. The spectacular pebble sheen pool and spa were redone in October of 2019, and the patio features a stunning stone- encased built-in barbeque, perfect for entertaining.
The three-car garage with custom wood cabinets provides plenty of storage space, along with the overhead rack, and the garage door motor was replaced in 2020. Desert landscaping in the front yard provides easy maintenance. This house is perfect for children and pets; no carpets to worry about.
THIS IS NORTH SCOTTSDALE LIVING AT ITS BEST!
Location
State AZ
County Maricopa
Community Cholla Ridge
Direction East on Shea Blvd to 124th Street North on 124th St across Via Linda (light) take the first left which is Kalli, take Kalli to Lupine which is a T intersection left to the 3rd house on the left.
Rooms
Other Rooms Loft, Family Room, Arizona RoomLanai
Master Bedroom Upstairs
Den/Bedroom Plus 6
Separate Den/Office N
Interior
Interior Features Upstairs, Eat-in Kitchen, Breakfast Bar, 9+ Flat Ceilings, Fire Sprinklers, Wet Bar, Kitchen Island, Pantry, Double Vanity, Full Bth Master Bdrm, Separate Shwr & Tub, Tub with Jets, High Speed Internet, Granite Counters
Heating Natural Gas
Cooling Refrigeration, Programmable Thmstat, Ceiling Fan(s)
Flooring Carpet, Tile, Wood
Fireplaces Type 1 Fireplace, Family Room, Gas
Fireplace Yes
Window Features Double Pane Windows
SPA Heated,Private
Exterior
Exterior Feature Covered Patio(s), Playground, Patio, Sport Court(s), Built-in Barbecue
Parking Features Attch'd Gar Cabinets, Dir Entry frm Garage, Electric Door Opener
Garage Spaces 3.0
Garage Description 3.0
Fence Block, Wrought Iron
Pool Play Pool, Private
Community Features Biking/Walking Path
Utilities Available APS, SW Gas
Amenities Available Management
Roof Type Tile
Private Pool Yes
Building
Lot Description Sprinklers In Front, Desert Back, Desert Front, Cul-De-Sac, Synthetic Grass Back, Auto Timer H2O Front, Auto Timer H2O Back
Story 2
Builder Name Del Webb
Sewer Public Sewer
Water City Water
Architectural Style Santa Barbara/Tuscan
Structure Type Covered Patio(s),Playground,Patio,Sport Court(s),Built-in Barbecue
New Construction No
Schools
Elementary Schools Anasazi Elementary
Middle Schools Mountainside Middle School
High Schools Desert Mountain High School
School District Scottsdale Unified District
Others
HOA Name Cholla Ridge HOA
HOA Fee Include Street Maint
Senior Community No
Tax ID 217-44-045
Ownership Fee Simple
Acceptable Financing Cash, Conventional, FHA, VA Loan
Horse Property N
Listing Terms Cash, Conventional, FHA, VA Loan
Financing Conventional
Read Less

Copyright 2025 Arizona Regional Multiple Listing Service, Inc. All rights reserved.
Bought with HomeSmart


