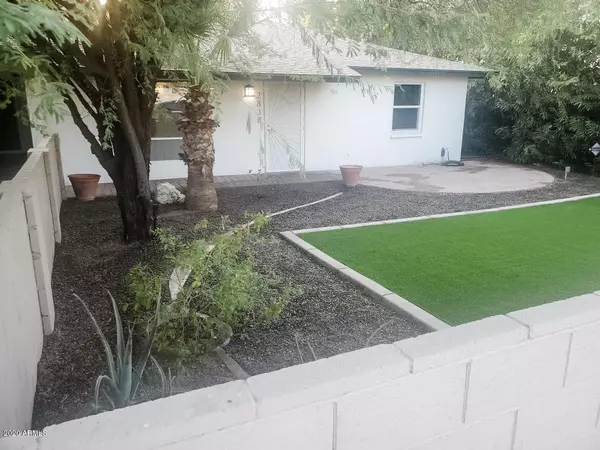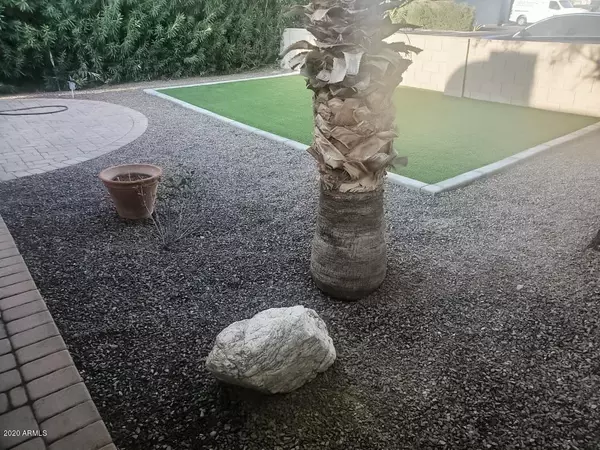For more information regarding the value of a property, please contact us for a free consultation.
2838 N 51st Street Phoenix, AZ 85008
Want to know what your home might be worth? Contact us for a FREE valuation!

Our team is ready to help you sell your home for the highest possible price ASAP
Key Details
Sold Price $360,000
Property Type Single Family Home
Sub Type Single Family - Detached
Listing Status Sold
Purchase Type For Sale
Square Footage 1,450 sqft
Price per Sqft $248
Subdivision Papago Village
MLS Listing ID 6118491
Sold Date 12/18/20
Style Ranch
Bedrooms 3
HOA Y/N No
Originating Board Arizona Regional Multiple Listing Service (ARMLS)
Year Built 1954
Annual Tax Amount $2,346
Tax Year 2019
Lot Size 8,063 Sqft
Acres 0.19
Property Description
LOCATION! LOCATION! LOCATION! This charming 3 bedroom 2 bath ranch style is fully renovated with detail by a licensed contractor and is situated just outside the lower Arcadia neighborhood. Located near the Phoenix zoo, Desert Botanical Garden, Papago Golf Course and ASU. This cozy gem is outfitted with a newer A/C system as well as new electrical and plumbing throughout. Just inside the front door, you can gather and create memories with your family in the family room. Just beyond the family room is the beautiful kitchen with a custom designed coffered ceiling. Classic shaker style cabinets wrap around the stainless appliances and finished off with Carrera quartz counter tops.. A butler's pantry/laundry combination is situated just off the kitchen. The master bedroom has a custom barn door separating the master bath that dawns dual vanities and a huge walk-in shower with dual shower heads and a massaging body sprayer. As well as, a large walk-in closet sporting a John Lewis custom closet system. Attached to the master is a private covered patio separated by a custom sliding door. Perfect for enjoying your morning coffee. The backyard has two entertainment areas and is large enough to accommodate a pool. Behind the RV gate you have plenty of room to park a trailer or an extra car. It has a shed big enough to accommodate your toys and yard equipment, or can be used as a shop.
Location
State AZ
County Maricopa
Community Papago Village
Direction FROM THOMAS SOUTH ON 51ST AVE. HOME IS ON RIGHT (WEST SIDE)
Rooms
Other Rooms Family Room
Master Bedroom Not split
Den/Bedroom Plus 3
Separate Den/Office N
Interior
Interior Features 9+ Flat Ceilings, Pantry, Double Vanity
Heating Electric
Cooling Refrigeration
Flooring Carpet, Tile
Fireplaces Number No Fireplace
Fireplaces Type None
Fireplace No
Window Features Skylight(s),Double Pane Windows
SPA None
Exterior
Garage Spaces 1.0
Garage Description 1.0
Fence Block
Pool None
Community Features Near Bus Stop
Utilities Available SRP, SW Gas
Amenities Available None
View Mountain(s)
Roof Type Composition
Private Pool No
Building
Lot Description Grass Front, Grass Back
Story 1
Builder Name UNKNOWN
Sewer Public Sewer
Water City Water
Architectural Style Ranch
New Construction No
Schools
Elementary Schools Orangedale Junior High Prep Academy
Middle Schools Orangedale Junior High Prep Academy
High Schools Camelback High School
School District Phoenix Union High School District
Others
HOA Fee Include No Fees
Senior Community No
Tax ID 126-15-015
Ownership Fee Simple
Acceptable Financing Cash, Conventional, FHA, VA Loan
Horse Property N
Listing Terms Cash, Conventional, FHA, VA Loan
Financing Conventional
Read Less

Copyright 2024 Arizona Regional Multiple Listing Service, Inc. All rights reserved.
Bought with West USA Realty
GET MORE INFORMATION



