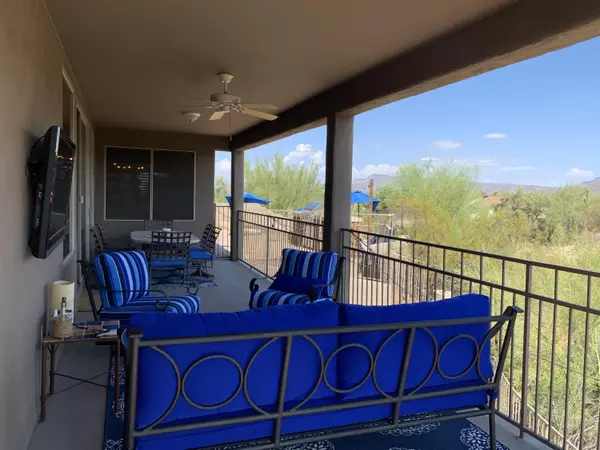For more information regarding the value of a property, please contact us for a free consultation.
7802 E CAVE CREEK Road Cave Creek, AZ 85331
Want to know what your home might be worth? Contact us for a FREE valuation!

Our team is ready to help you sell your home for the highest possible price ASAP
Key Details
Sold Price $925,000
Property Type Single Family Home
Sub Type Single Family - Detached
Listing Status Sold
Purchase Type For Sale
Square Footage 3,343 sqft
Price per Sqft $276
Subdivision Carefree Too
MLS Listing ID 6215429
Sold Date 08/31/21
Bedrooms 3
HOA Y/N No
Originating Board Arizona Regional Multiple Listing Service (ARMLS)
Year Built 1998
Annual Tax Amount $2,235
Tax Year 2020
Lot Size 0.742 Acres
Acres 0.74
Property Description
Spacious, upgraded basement home on 3/4 acres with sweeping mountain views! Main level of the home has all the main living areas, including the master suite and a guest room. Basement features a huge game room incl wet bar w/ high-end appliances. Two sliding basements open up to a lower yard w/ covered patio & kiva fireplace. An oversized bedroom, bonus room & full bathroom are also downstairs. In addition to the unobstructed mountain views, the upper backyard includes a pool/spa w/ water feature, gas BBQ and fire-it. Other features incl soaring ceilings, new floors, plantation shutters, fresh paint. Smart & energy-saving features: Nest thermostats, Ring doorbell, keypad entry, smart pool equipment, integrated rock speakers, solar panels: all controlled from your smart phone.
Location
State AZ
County Maricopa
Community Carefree Too
Direction West on Cave Creek to property, on north side of road.
Rooms
Basement Finished, Walk-Out Access, Full
Den/Bedroom Plus 4
Separate Den/Office Y
Interior
Interior Features Breakfast Bar, 9+ Flat Ceilings, Pantry, Double Vanity, Full Bth Master Bdrm, Separate Shwr & Tub, Tub with Jets, High Speed Internet, Smart Home
Heating Natural Gas
Cooling Refrigeration
Flooring Carpet, Tile, Wood
Fireplaces Type 2 Fireplace, Fire Pit, Family Room, Gas
Fireplace Yes
Window Features Skylight(s)
SPA Heated,Private
Exterior
Exterior Feature Balcony, Covered Patio(s), Patio, Private Yard, Built-in Barbecue
Parking Features Attch'd Gar Cabinets, Electric Door Opener, Extnded Lngth Garage, Over Height Garage
Garage Spaces 3.0
Garage Description 3.0
Fence Block
Pool Play Pool, Private
Landscape Description Irrigation Back
Utilities Available APS, SW Gas
Amenities Available None
View Mountain(s)
Roof Type Foam
Private Pool Yes
Building
Lot Description Desert Back, Synthetic Grass Back, Natural Desert Front, Auto Timer H2O Back, Irrigation Back
Story 1
Builder Name Custom
Sewer Septic in & Cnctd, Septic Tank
Water City Water
Structure Type Balcony,Covered Patio(s),Patio,Private Yard,Built-in Barbecue
New Construction No
Schools
Elementary Schools Black Mountain Elementary School
Middle Schools Sonoran Trails Middle School
High Schools Cactus Shadows High School
School District Cave Creek Unified District
Others
HOA Fee Include No Fees
Senior Community No
Tax ID 216-83-396
Ownership Fee Simple
Acceptable Financing Cash, Conventional, VA Loan
Horse Property N
Listing Terms Cash, Conventional, VA Loan
Financing Cash
Special Listing Condition Owner/Agent
Read Less

Copyright 2024 Arizona Regional Multiple Listing Service, Inc. All rights reserved.
Bought with Russ Lyon Sotheby's International Realty
GET MORE INFORMATION



