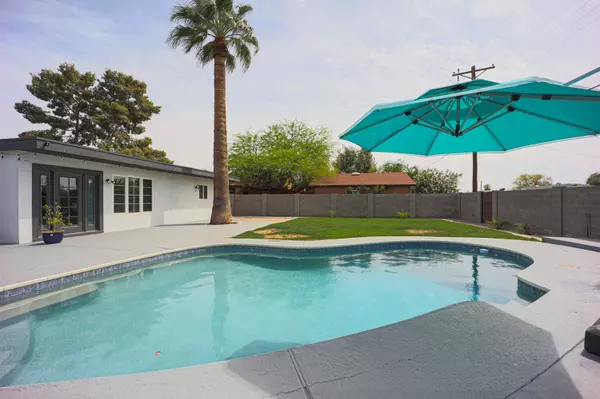For more information regarding the value of a property, please contact us for a free consultation.
2642 N 51ST Street Phoenix, AZ 85008
Want to know what your home might be worth? Contact us for a FREE valuation!

Our team is ready to help you sell your home for the highest possible price ASAP
Key Details
Sold Price $640,000
Property Type Single Family Home
Sub Type Single Family - Detached
Listing Status Sold
Purchase Type For Sale
Square Footage 1,684 sqft
Price per Sqft $380
Subdivision Papago Village
MLS Listing ID 6223057
Sold Date 05/18/21
Bedrooms 3
HOA Y/N No
Originating Board Arizona Regional Multiple Listing Service (ARMLS)
Year Built 1954
Annual Tax Amount $1,852
Tax Year 2020
Lot Size 8,089 Sqft
Acres 0.19
Property Description
*Not a Flip* The owners Heart & Soul went into the redesign of this Picture Perfect Home that has everything you Need & Want. Relax & Enjoy your Redone Pebble Tech Pool, Large Grass backyard, Front Arcadia Style Brick Paver Patio with Mtn Views, New Turf and Landscaped Front Yard. Curb Appeal is an understatement! The custom concrete walkway ties in perfectly with the New Front door and Insulated Garage Door & we have not even gone inside yet. Have Peace of mind with your New Roof, New Windows, Smooth Stucco, Complete remodel from top to bottom. Open Concept Kitchen with Vaulted ceilings, Eat-In bar, Large Family & Dining room. Vaulted Master, with Huge walk-in Closet & Bathroom. As you can see, this home checks all the boxes. Come see it today before it's gone and bring your Best Offer!
Location
State AZ
County Maricopa
Community Papago Village
Direction Head South on 51st from Thomas. Home is on the Right.
Rooms
Den/Bedroom Plus 3
Separate Den/Office N
Interior
Interior Features Eat-in Kitchen, Breakfast Bar, Double Vanity, Full Bth Master Bdrm
Heating Electric
Cooling Refrigeration
Flooring Tile
Fireplaces Number No Fireplace
Fireplaces Type None
Fireplace No
Window Features Dual Pane
SPA None
Exterior
Garage Spaces 1.0
Garage Description 1.0
Fence Block, Wood
Pool Private
Amenities Available None
Roof Type Composition
Private Pool Yes
Building
Lot Description Desert Front, Grass Back, Synthetic Grass Frnt, Auto Timer H2O Front, Auto Timer H2O Back
Story 1
Builder Name unknown
Sewer Public Sewer
Water City Water
New Construction No
Schools
Elementary Schools Griffith Elementary School
Middle Schools Orangedale Junior High Prep Academy
High Schools Camelback High School
School District Phoenix Union High School District
Others
HOA Fee Include No Fees
Senior Community No
Tax ID 126-15-033
Ownership Fee Simple
Acceptable Financing Conventional, VA Loan
Horse Property N
Listing Terms Conventional, VA Loan
Financing Conventional
Special Listing Condition N/A, Owner/Agent
Read Less

Copyright 2024 Arizona Regional Multiple Listing Service, Inc. All rights reserved.
Bought with neXGen Real Estate
GET MORE INFORMATION



