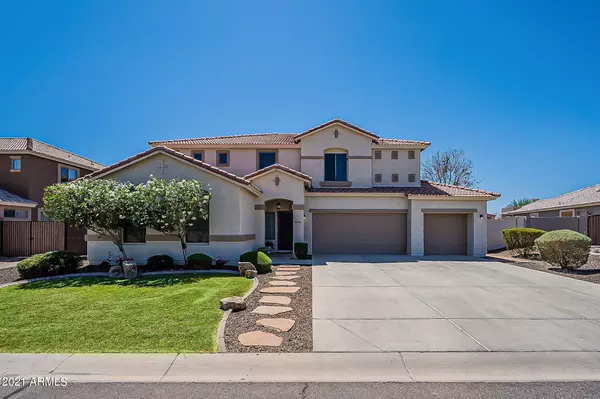For more information regarding the value of a property, please contact us for a free consultation.
31075 N TRAIL DUST Drive San Tan Valley, AZ 85143
Want to know what your home might be worth? Contact us for a FREE valuation!

Our team is ready to help you sell your home for the highest possible price ASAP
Key Details
Sold Price $540,000
Property Type Single Family Home
Sub Type Single Family - Detached
Listing Status Sold
Purchase Type For Sale
Square Footage 3,149 sqft
Price per Sqft $171
Subdivision Johnson Ranch Unit 1
MLS Listing ID 6237939
Sold Date 07/01/21
Style Spanish
Bedrooms 5
HOA Fees $56/qua
HOA Y/N Yes
Originating Board Arizona Regional Multiple Listing Service (ARMLS)
Year Built 2004
Annual Tax Amount $2,321
Tax Year 2020
Lot Size 9,888 Sqft
Acres 0.23
Property Description
Come and take a look at this better than new and freshly updated 5 bedroom/ 3 bathroom home in the highly sought after community of Johnson Ranch Estates with GOLF COURSE LOT. Interior and Exterior Painted 2021, brand new carpet 2021, brand new granite countertops 2021, refrigerator 2021, composite RV gate and regular gate 2020, partial AC Unit 2017. This home features a bedroom/den and full bathroom downstairs and can be converted into an ''in-law'' suite with 5 inch crown molding throughout. Oversized kitchen with travertine tile, SS appliances, 42 inch cabinets, and pantry. Oversized Master Bedroom with his and her closets with Vaulted Ceilings. Oversize dining and living room. Gorgeous Mountain Views surround 3 community pools, a lake, and tennis courts. You don't want to this one!
Location
State AZ
County Pinal
Community Johnson Ranch Unit 1
Direction South on Golf Club Dr, North on Johnson Ranch Blvd, and West on Trail Dust Drive
Rooms
Other Rooms Loft
Master Bedroom Upstairs
Den/Bedroom Plus 6
Separate Den/Office N
Interior
Interior Features Upstairs, Eat-in Kitchen, Kitchen Island, Pantry, Separate Shwr & Tub, High Speed Internet, Granite Counters
Heating Electric
Cooling Refrigeration
Fireplaces Number No Fireplace
Fireplaces Type None
Fireplace No
Window Features Sunscreen(s)
SPA None
Exterior
Exterior Feature Patio
Garage Spaces 3.0
Garage Description 3.0
Fence Wrought Iron
Pool None
Community Features Community Spa, Community Pool, Golf, Tennis Court(s), Playground, Biking/Walking Path
Utilities Available SRP
Amenities Available Management
Roof Type Tile
Private Pool No
Building
Lot Description On Golf Course, Grass Front, Grass Back
Story 2
Builder Name Richmond American
Sewer Private Sewer
Water Pvt Water Company
Architectural Style Spanish
Structure Type Patio
New Construction No
Schools
Elementary Schools Johnson Elementary School
Middle Schools Johnson Elementary School
High Schools Florence High School
School District Florence Unified School District
Others
HOA Name First Serv Residen
HOA Fee Include Maintenance Grounds
Senior Community No
Tax ID 210-50-017
Ownership Fee Simple
Acceptable Financing Cash, Conventional, FHA, VA Loan
Horse Property N
Listing Terms Cash, Conventional, FHA, VA Loan
Financing Conventional
Special Listing Condition Owner/Agent
Read Less

Copyright 2024 Arizona Regional Multiple Listing Service, Inc. All rights reserved.
Bought with Close Pros
GET MORE INFORMATION



