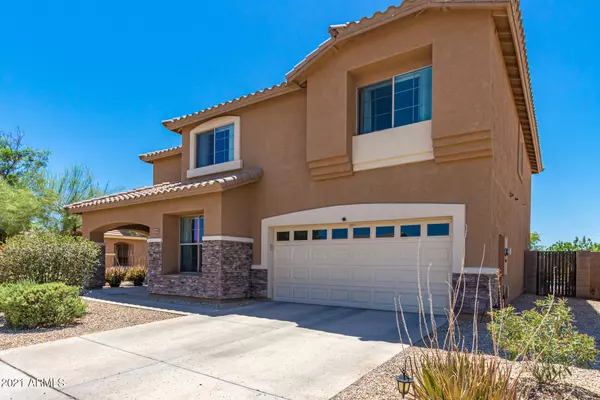For more information regarding the value of a property, please contact us for a free consultation.
7206 S 30TH Lane Phoenix, AZ 85041
Want to know what your home might be worth? Contact us for a FREE valuation!

Our team is ready to help you sell your home for the highest possible price ASAP
Key Details
Sold Price $461,000
Property Type Single Family Home
Sub Type Single Family - Detached
Listing Status Sold
Purchase Type For Sale
Square Footage 2,946 sqft
Price per Sqft $156
Subdivision Laveen Village Amd
MLS Listing ID 6240460
Sold Date 07/19/21
Style Santa Barbara/Tuscan
Bedrooms 4
HOA Fees $54/qua
HOA Y/N Yes
Originating Board Arizona Regional Multiple Listing Service (ARMLS)
Year Built 2003
Annual Tax Amount $2,482
Tax Year 2020
Lot Size 7,363 Sqft
Acres 0.17
Property Description
Wonderful 4 bed, 2.5 baths plus den with huge loft and a 3 (tandem) car garage. Kitchen features ample counter space, built–in desk, walk-in pantry, RO system in the sink, stainless steel appliances including Bosch dishwasher. Beautiful manufactured bamboo flooring in living areas, stairways and upstairs hallway. Tile floors in the high traffic areas and neutral carpets in all of the right places. Beautiful travertine tile floor in the master bathroom. Ceiling fans and neutral palette. The spacious backyard has a large covered patio with built in barbecue grill. Backyard is complete with fruit trees and matured vegetable garden. Recently updated pebble sheen lap/play pool. Fantastic location close to many amenities, local dining and shopping.
Location
State AZ
County Maricopa
Community Laveen Village Amd
Direction East on Baseline to 31st Ave, Left (North) to Park St, Right (East) to 30th Lane, Right (South) to 7206 on your right.
Rooms
Other Rooms Loft, Family Room
Master Bedroom Split
Den/Bedroom Plus 6
Separate Den/Office Y
Interior
Interior Features Other, See Remarks, Upstairs, Eat-in Kitchen, 9+ Flat Ceilings, Pantry, Double Vanity, Full Bth Master Bdrm, Separate Shwr & Tub, High Speed Internet, Laminate Counters
Heating Electric
Cooling Refrigeration, Ceiling Fan(s)
Flooring Carpet, Tile, Wood
Fireplaces Number No Fireplace
Fireplaces Type None
Fireplace No
Window Features Double Pane Windows
SPA None
Laundry WshrDry HookUp Only
Exterior
Exterior Feature Covered Patio(s), Patio, Built-in Barbecue
Parking Features Electric Door Opener, Tandem
Garage Spaces 3.0
Garage Description 3.0
Fence Block
Pool Play Pool, Variable Speed Pump, Lap, Private
Community Features Biking/Walking Path
Utilities Available SRP
Amenities Available FHA Approved Prjct, Other, Management, Rental OK (See Rmks), VA Approved Prjct
View Mountain(s)
Roof Type Tile
Private Pool Yes
Building
Lot Description Sprinklers In Rear, Sprinklers In Front, Desert Front, Grass Back
Story 2
Builder Name COURTLAND HOMES
Sewer Public Sewer
Water City Water
Architectural Style Santa Barbara/Tuscan
Structure Type Covered Patio(s),Patio,Built-in Barbecue
New Construction No
Schools
Elementary Schools Roosevelt Elementary School
Middle Schools Ed & Verma Pastor Elementary School
High Schools Cesar Chavez High School
School District Phoenix Union High School District
Others
HOA Name Laveen Village
HOA Fee Include Maintenance Grounds
Senior Community No
Tax ID 105-91-076
Ownership Fee Simple
Acceptable Financing Conventional, FHA, VA Loan
Horse Property N
Listing Terms Conventional, FHA, VA Loan
Financing Conventional
Read Less

Copyright 2024 Arizona Regional Multiple Listing Service, Inc. All rights reserved.
Bought with HomeSmart
GET MORE INFORMATION



