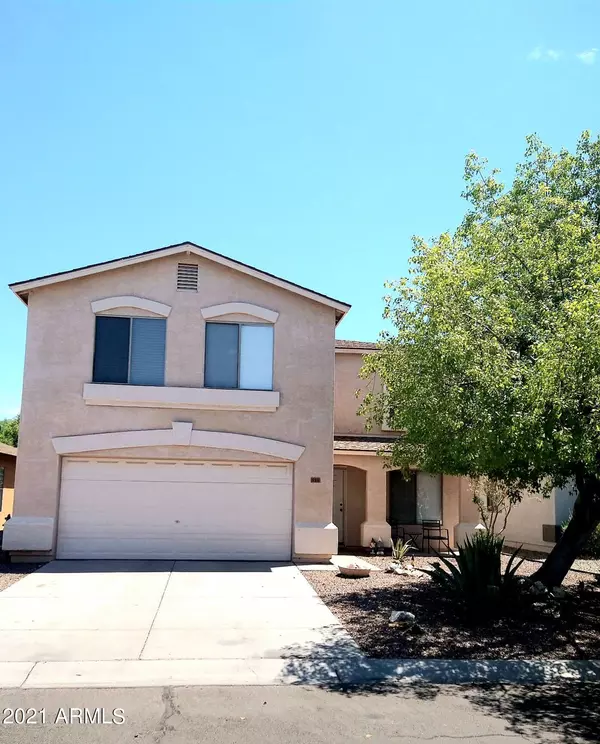For more information regarding the value of a property, please contact us for a free consultation.
989 E DUST DEVIL Drive San Tan Valley, AZ 85143
Want to know what your home might be worth? Contact us for a FREE valuation!

Our team is ready to help you sell your home for the highest possible price ASAP
Key Details
Sold Price $381,300
Property Type Single Family Home
Sub Type Single Family - Detached
Listing Status Sold
Purchase Type For Sale
Square Footage 1,933 sqft
Price per Sqft $197
Subdivision Johnson Ranch Unit 4B
MLS Listing ID 6260266
Sold Date 08/04/21
Style Contemporary
Bedrooms 3
HOA Fees $69/qua
HOA Y/N Yes
Originating Board Arizona Regional Multiple Listing Service (ARMLS)
Year Built 2001
Annual Tax Amount $1,028
Tax Year 2020
Lot Size 4,929 Sqft
Acres 0.11
Property Description
Beautiful home at an absolute bargain! This open concept home gives the best of both worlds with low maintenance yards AND gorgeous mature trees. Plenty of room for entertaining or for the kids to enjoy outdoors. The kitchen boasts a large walk in pantry, white cabinetry, along with a large stainless steel sink overlooking the extended back patio. The master includes a walk-in closet and private bath. Upstairs loft/den allows extra space and versatility. Johnson Ranch has multiple community pools/spas, a golf course, multitude of parks, tennis courts and much more. Excellent location with a Fry's less than a mile away, Banner Ironwood Medical Cntr 8 minutes away and much more. Don't miss this beautiful home, it will go fast!
Location
State AZ
County Pinal
Community Johnson Ranch Unit 4B
Direction Hunt Hwy going South, Make left on Bella Vista Rd, then a right onto Stardust Dr. Continue on Stardust Dr. Drive to E Dust Devil Dr
Rooms
Other Rooms BonusGame Room
Master Bedroom Upstairs
Den/Bedroom Plus 5
Separate Den/Office Y
Interior
Interior Features Upstairs, Eat-in Kitchen, Full Bth Master Bdrm, High Speed Internet
Heating Electric
Cooling Refrigeration
Flooring Carpet, Linoleum, Tile
Fireplaces Number No Fireplace
Fireplaces Type None
Fireplace No
SPA None
Laundry Wshr/Dry HookUp Only
Exterior
Garage Spaces 2.0
Garage Description 2.0
Fence Block
Pool None
Community Features Community Spa, Community Pool, Golf, Playground
Utilities Available SRP
Roof Type Composition
Private Pool No
Building
Lot Description Gravel/Stone Front, Gravel/Stone Back
Story 2
Builder Name unknown
Sewer Public Sewer
Water Pvt Water Company
Architectural Style Contemporary
New Construction No
Schools
Elementary Schools Circle Cross Ranch K8 School
Middle Schools Circle Cross Ranch K8 School
High Schools Poston Butte High School
School District Florence Unified School District
Others
HOA Name Johnson Ranch
HOA Fee Include Maintenance Grounds
Senior Community No
Tax ID 210-56-283
Ownership Fee Simple
Acceptable Financing Cash, Conventional, FHA, VA Loan
Horse Property N
Listing Terms Cash, Conventional, FHA, VA Loan
Financing Cash
Read Less

Copyright 2024 Arizona Regional Multiple Listing Service, Inc. All rights reserved.
Bought with Opendoor Brokerage, LLC
GET MORE INFORMATION



