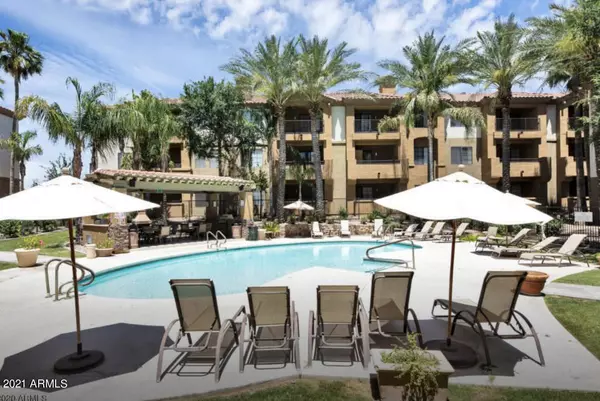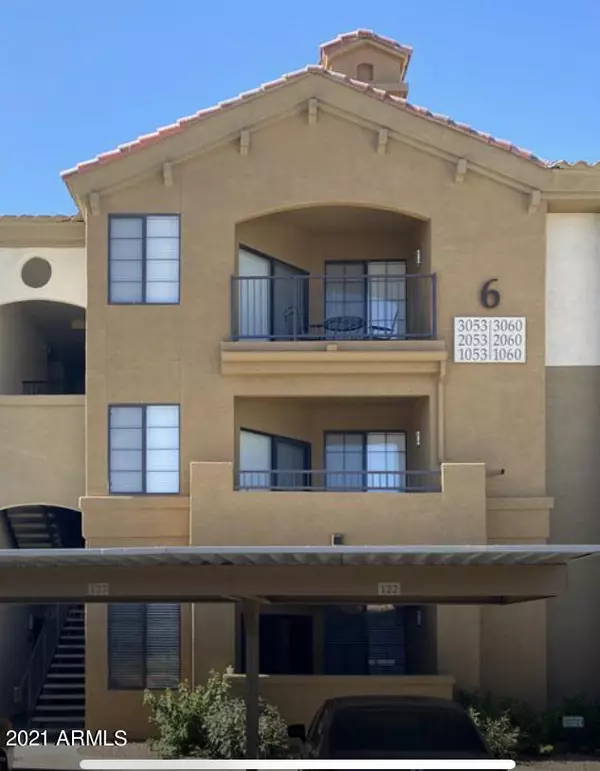For more information regarding the value of a property, please contact us for a free consultation.
5302 E VAN BUREN Street #3055 Phoenix, AZ 85008
Want to know what your home might be worth? Contact us for a FREE valuation!

Our team is ready to help you sell your home for the highest possible price ASAP
Key Details
Sold Price $185,000
Property Type Condo
Sub Type Apartment Style/Flat
Listing Status Sold
Purchase Type For Sale
Square Footage 688 sqft
Price per Sqft $268
Subdivision Belaflora Condominiums
MLS Listing ID 6276347
Sold Date 09/17/21
Bedrooms 1
HOA Fees $177/mo
HOA Y/N Yes
Originating Board Arizona Regional Multiple Listing Service (ARMLS)
Year Built 2002
Annual Tax Amount $775
Tax Year 2020
Lot Size 672 Sqft
Acres 0.02
Property Description
Fabulous upgraded 1 bedroom condo in gated community including views of mountain and pool area. Excellent tenant already in place until 7/31/22 paying approx $1,050 monthly which makes this an excellent buy for an investor. Kitchen boasts granite counters, maple cabinets, stainless steel appliances and travertine tile. Hardwood laminate flooring throughout, new interior paint, large viewing balcony, and very open floor plan. Bathroom includes double vanity and travertine shower. Location is superb! Get on freeway in 30 seconds and go to Tempe, Downtown, Arcadia, Old Town Scottsdale in 5-15 minutes. Full size washer/dryer included as well.
Location
State AZ
County Maricopa
Community Belaflora Condominiums
Direction 202 to 52nd St exit. East on Van Buren, complex on your left/North side. Enter gate and go to back of complex, NW corner.
Rooms
Den/Bedroom Plus 1
Separate Den/Office N
Interior
Interior Features Eat-in Kitchen, Pantry, Double Vanity, High Speed Internet, Granite Counters
Heating Electric
Cooling Refrigeration, Ceiling Fan(s)
Flooring Laminate, Tile
Fireplaces Number No Fireplace
Fireplaces Type None
Fireplace No
Window Features Double Pane Windows
SPA None
Exterior
Exterior Feature Balcony, Covered Patio(s)
Parking Features Assigned
Carport Spaces 1
Fence Block, Wrought Iron
Pool None
Community Features Gated Community, Community Spa Htd, Community Spa, Community Pool Htd, Community Pool, Near Light Rail Stop, Near Bus Stop, Biking/Walking Path, Clubhouse, Fitness Center
Utilities Available SRP
Amenities Available Management, Rental OK (See Rmks)
View Mountain(s)
Roof Type Tile
Accessibility Accessible Door 32in+ Wide, Hard/Low Nap Floors, Accessible Hallway(s)
Private Pool No
Building
Story 3
Builder Name unk
Sewer Public Sewer
Water City Water
Structure Type Balcony,Covered Patio(s)
New Construction No
Schools
Elementary Schools Orangedale Junior High Prep Academy
Middle Schools Orangedale Junior High Prep Academy
High Schools Phoenix Union Cyber High School
School District Phoenix Union High School District
Others
HOA Name First Service Res
HOA Fee Include Roof Repair,Sewer,Pest Control,Maintenance Grounds,Street Maint,Trash,Water,Maintenance Exterior
Senior Community No
Tax ID 125-04-270
Ownership Condominium
Acceptable Financing Cash, Conventional
Horse Property N
Listing Terms Cash, Conventional
Financing Cash
Read Less

Copyright 2025 Arizona Regional Multiple Listing Service, Inc. All rights reserved.
Bought with Marsh Management & Real Estate


