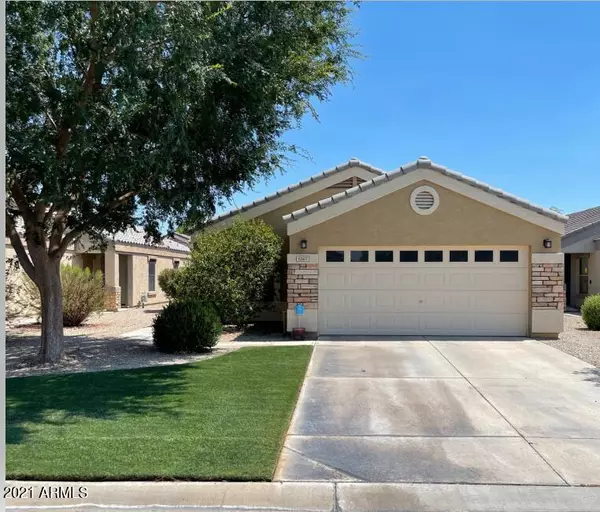For more information regarding the value of a property, please contact us for a free consultation.
1267 E CHRISTOPHER Street San Tan Valley, AZ 85140
Want to know what your home might be worth? Contact us for a FREE valuation!

Our team is ready to help you sell your home for the highest possible price ASAP
Key Details
Sold Price $400,000
Property Type Single Family Home
Sub Type Single Family - Detached
Listing Status Sold
Purchase Type For Sale
Square Footage 1,621 sqft
Price per Sqft $246
Subdivision Pecan Creek North Parcel 3
MLS Listing ID 6259112
Sold Date 10/29/21
Style Territorial/Santa Fe
Bedrooms 4
HOA Fees $48/mo
HOA Y/N Yes
Originating Board Arizona Regional Multiple Listing Service (ARMLS)
Year Built 2005
Annual Tax Amount $1,126
Tax Year 2020
Lot Size 4,992 Sqft
Acres 0.11
Property Description
MOVE IN READY! VAULTED living and master ceilings, open floor plan, great for entertaining! Large island kitchen, includes QUARTZ countertops, refinished cupboards and modernized stone backsplash. LUXURY vinyl wood look plank flooring, UPGRADED light fixtures and baseboards/trim, OFFICE/DEN features closet space, easily used as 4th bedroom. VESSEL SINKS, MODERN fixtures and QUARTZ countertops in bathrooms. Split master suite with GENEROUS walk in closet. REFRESHED blinds and sun screens help keep the summer heat out. Quality belt driven garage door opener guarantees a smooth entrance every time. Updated interior/exterior paint. Weather resistant side gate. Front and backyard IRRIGATION SYSTEM. COME SEE IT TODAY!
Location
State AZ
County Pinal
Community Pecan Creek North Parcel 3
Direction South on Gantzel. East (left) E Chandler Heights. Right to stay on Chandler Heights. NE (left) E Anastasia St. North (left) N Parist Ln. Parist turns into E Christopher St. Home is on the left.
Rooms
Master Bedroom Split
Den/Bedroom Plus 4
Separate Den/Office N
Interior
Interior Features Eat-in Kitchen, Breakfast Bar, 9+ Flat Ceilings, No Interior Steps, Vaulted Ceiling(s), Kitchen Island, Double Vanity, Full Bth Master Bdrm, High Speed Internet
Heating Natural Gas
Cooling Refrigeration, Ceiling Fan(s)
Flooring Carpet, Vinyl, Tile
Fireplaces Number No Fireplace
Fireplaces Type None
Fireplace No
Window Features Double Pane Windows
SPA None
Exterior
Exterior Feature Covered Patio(s)
Parking Features Dir Entry frm Garage, Electric Door Opener
Garage Spaces 2.0
Garage Description 2.0
Fence Block
Pool None
Community Features Playground, Biking/Walking Path
Utilities Available SRP, City Gas
Amenities Available Management, Rental OK (See Rmks)
Roof Type Tile
Private Pool No
Building
Lot Description Gravel/Stone Back, Grass Front
Story 1
Builder Name UKN
Sewer Private Sewer
Water Pvt Water Company
Architectural Style Territorial/Santa Fe
Structure Type Covered Patio(s)
New Construction No
Schools
Elementary Schools Jack Harmon Elementary School
Middle Schools J. O. Combs Middle School
High Schools Combs High School
School District J. O. Combs Unified School District
Others
HOA Name Pecan Creek North
HOA Fee Include Maintenance Grounds
Senior Community No
Tax ID 109-28-571
Ownership Fee Simple
Acceptable Financing Cash, Conventional, 1031 Exchange, FHA, VA Loan
Horse Property N
Listing Terms Cash, Conventional, 1031 Exchange, FHA, VA Loan
Financing Other
Read Less

Copyright 2024 Arizona Regional Multiple Listing Service, Inc. All rights reserved.
Bought with Opendoor Brokerage, LLC
GET MORE INFORMATION



