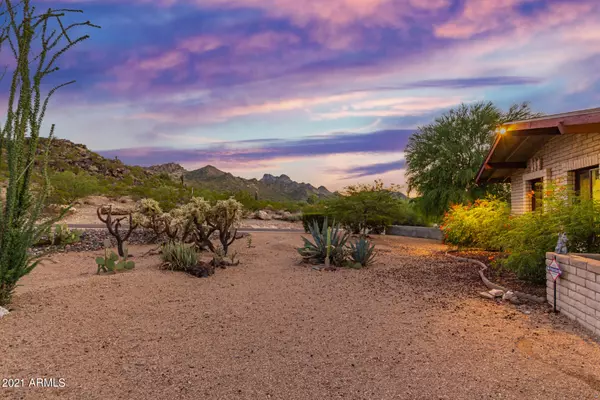For more information regarding the value of a property, please contact us for a free consultation.
3540 E HATCHER Road Phoenix, AZ 85028
Want to know what your home might be worth? Contact us for a FREE valuation!

Our team is ready to help you sell your home for the highest possible price ASAP
Key Details
Sold Price $715,000
Property Type Single Family Home
Sub Type Single Family - Detached
Listing Status Sold
Purchase Type For Sale
Square Footage 1,842 sqft
Price per Sqft $388
Subdivision Foothill Del Oro
MLS Listing ID 6272203
Sold Date 10/04/21
Bedrooms 3
HOA Y/N No
Originating Board Arizona Regional Multiple Listing Service (ARMLS)
Year Built 1971
Annual Tax Amount $2,554
Tax Year 2020
Lot Size 10,098 Sqft
Acres 0.23
Property Description
Once in a LIFETIME! Gorgeous location at the foot of Phoenix Mountain Preserve. Step out your front door and you are at the trail. Savor the views from the front of the home as they are spectacular. A close up view of Abavard Hill and endless views of the Northside of Piestewa Peak. This is a rarity to find a property up against the Phoenix Mountain Preserve, especially in this price range. Make this home special by adding a beautiful front patio facing the prestigious views. The home needs updating but it is a project worth doing. Newer roof, newer Pella windows, newer pool equipment. Minutes away from SR51, for easy traveling to Sky Harbor Airport and Downtown Phoenix. Get anywhere easily. Perfect for an investor or someone who wants to customize it into their dream home.
Location
State AZ
County Maricopa
Community Foothill Del Oro
Direction South on 32nd st about 1/2 mile to Mountain view, left to 36th St, north to the corner of hatcher and 36th st.
Rooms
Other Rooms Family Room
Master Bedroom Downstairs
Den/Bedroom Plus 3
Separate Den/Office N
Interior
Interior Features Master Downstairs, Full Bth Master Bdrm, Laminate Counters
Heating Natural Gas
Cooling Refrigeration, Ceiling Fan(s)
Flooring Carpet, Tile
Fireplaces Number No Fireplace
Fireplaces Type None
Fireplace No
Window Features Vinyl Frame,ENERGY STAR Qualified Windows,Double Pane Windows,Low Emissivity Windows
SPA None
Laundry Wshr/Dry HookUp Only
Exterior
Exterior Feature Covered Patio(s)
Garage Dir Entry frm Garage, Electric Door Opener, Side Vehicle Entry
Garage Spaces 2.0
Garage Description 2.0
Fence Block
Pool Private
Utilities Available APS, SW Gas
Amenities Available None
Waterfront No
Roof Type Composition
Accessibility Bath Grab Bars
Private Pool Yes
Building
Lot Description Desert Front, Gravel/Stone Back, Grass Back
Story 1
Builder Name Unknown
Sewer Public Sewer
Water City Water
Structure Type Covered Patio(s)
Schools
Elementary Schools Mercury Mine Elementary School
Middle Schools Shea Middle School
High Schools Shadow Mountain High School
School District Paradise Valley Unified District
Others
HOA Fee Include No Fees
Senior Community No
Tax ID 165-26-081
Ownership Fee Simple
Acceptable Financing Cash, Conventional, VA Loan
Horse Property N
Listing Terms Cash, Conventional, VA Loan
Financing Other
Read Less

Copyright 2024 Arizona Regional Multiple Listing Service, Inc. All rights reserved.
Bought with Desert North Realty
GET MORE INFORMATION



