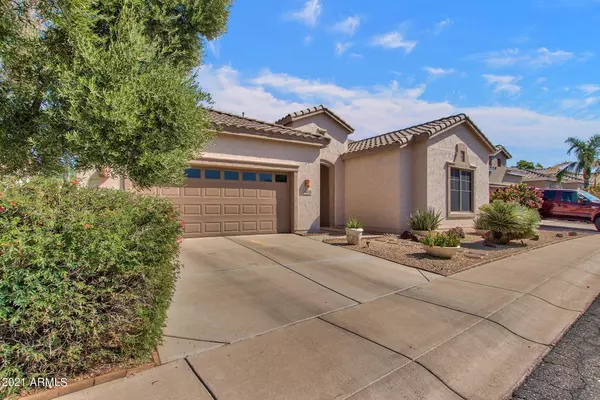For more information regarding the value of a property, please contact us for a free consultation.
4818 E ANNETTE Drive Scottsdale, AZ 85254
Want to know what your home might be worth? Contact us for a FREE valuation!

Our team is ready to help you sell your home for the highest possible price ASAP
Key Details
Sold Price $594,000
Property Type Single Family Home
Sub Type Single Family - Detached
Listing Status Sold
Purchase Type For Sale
Square Footage 1,937 sqft
Price per Sqft $306
Subdivision Belmont 2 At Triple Crown
MLS Listing ID 6285643
Sold Date 09/30/21
Bedrooms 2
HOA Fees $139/qua
HOA Y/N Yes
Originating Board Arizona Regional Multiple Listing Service (ARMLS)
Year Built 1999
Annual Tax Amount $3,467
Tax Year 2020
Lot Size 5,466 Sqft
Acres 0.13
Property Description
2 bedroom plus a den home with a seldom available private play pool make this a real find in the gated Belmont section of highly desirable Triple Crown master planned community; the gold standard for many years. A huge great room awaits you as you open the front door. The great room is open to the kitchen nestled in the back left corner as well as an open den area off to your right which makes for one inviting space ready for your imagination. Rich Walnut wood plank flooring, 4 inch decorative baseboards, plantation shutters, high ceilings and an attractive electric fireplace with mantle highlight the interior. The bathrooms have been upgraded with vintage granite vanities and impressive tile showers. Unique, beautiful light fixtures have been added throughout the house to compliment the rooms. Extensive use of pavers along the side of the home and backyard are always welcome and appreciated. The garage is equipped with cabinets on both sides as well as a work station and epoxy floors. N/S exposure and super low maintenance complete the package. The Belmont section features its own heated pool and spa, Ramada with BBQ and fitness room. Outside the gate Triple Crown excels with greenbelts, playgrounds, walking paths, a basketball court and sand volleyball court. Kierland Commons, the Scottsdale Quarter and the Promenade are a short drive to the east. Desert Ridge, Mayo and the 101 are a stone's throw to the North. The 51 a few miles to your West. And Fry's, Wal Mart and Home Depot right down the street to your South.
Location
State AZ
County Maricopa
Community Belmont 2 At Triple Crown
Direction NORTH to Desert Cactus EAST to 49th St. NORTH through gate to Michigan WEST to 48th Pl. NORTH to Annette EAST to home on your left.
Rooms
Other Rooms Great Room
Den/Bedroom Plus 3
Separate Den/Office Y
Interior
Interior Features 9+ Flat Ceilings, Pantry, 3/4 Bath Master Bdrm, Double Vanity, High Speed Internet, Granite Counters
Heating Natural Gas
Cooling Refrigeration
Flooring Laminate, Tile
Fireplaces Type 1 Fireplace
Fireplace Yes
Window Features Vinyl Frame,Double Pane Windows,Low Emissivity Windows
SPA None
Exterior
Parking Features Attch'd Gar Cabinets, Dir Entry frm Garage, Electric Door Opener
Garage Spaces 2.0
Garage Description 2.0
Fence Block
Pool Play Pool, Private
Community Features Gated Community, Community Spa Htd, Community Spa, Community Pool Htd, Community Pool, Near Bus Stop, Playground, Biking/Walking Path
Utilities Available APS, SW Gas
Amenities Available Management, Rental OK (See Rmks)
Roof Type Tile
Private Pool Yes
Building
Lot Description Sprinklers In Rear, Sprinklers In Front, Gravel/Stone Front, Gravel/Stone Back, Auto Timer H2O Front, Auto Timer H2O Back
Story 1
Builder Name Centex Homes
Sewer Sewer in & Cnctd, Public Sewer
Water City Water
New Construction No
Schools
Elementary Schools Copper Canyon Elementary School
Middle Schools Sunrise Middle School
High Schools Horizon High School
School District Paradise Valley Unified District
Others
HOA Name Belmont at Triple Cr
HOA Fee Include Maintenance Grounds,Street Maint
Senior Community No
Tax ID 215-92-182
Ownership Fee Simple
Acceptable Financing Cash, Conventional
Horse Property N
Listing Terms Cash, Conventional
Financing Conventional
Read Less

Copyright 2024 Arizona Regional Multiple Listing Service, Inc. All rights reserved.
Bought with My Home Group Real Estate
GET MORE INFORMATION



