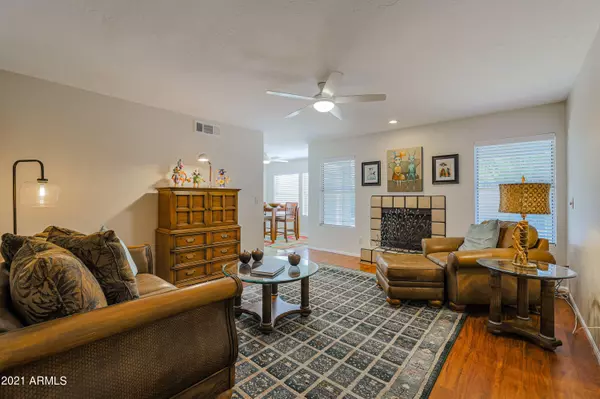For more information regarding the value of a property, please contact us for a free consultation.
2705 W Gila Lane Chandler, AZ 85224
Want to know what your home might be worth? Contact us for a FREE valuation!

Our team is ready to help you sell your home for the highest possible price ASAP
Key Details
Sold Price $550,000
Property Type Single Family Home
Sub Type Single Family - Detached
Listing Status Sold
Purchase Type For Sale
Square Footage 2,372 sqft
Price per Sqft $231
Subdivision Village At Tiburon
MLS Listing ID 6296298
Sold Date 11/09/21
Style Santa Barbara/Tuscan
Bedrooms 4
HOA Y/N No
Originating Board Arizona Regional Multiple Listing Service (ARMLS)
Year Built 1984
Annual Tax Amount $2,107
Tax Year 2021
Lot Size 8,481 Sqft
Acres 0.19
Property Description
CHECK OUT THE NEW! There's not a lot that isn't new in this beautiful home. Top to bottom - starting with a new roof and AC, new exterior paint and full interior paint, new kitchen cabinets, quartz countertops, stove, and microwave, new light fixtures and fans throughout, quartz countertops in all baths, new sunscreens and window blinds throughout, new master bath vanities, closet and more. This house features four bedrooms with the main bedroom downstairs. The formal dining room coffered ceiling features a beautiful ceiling mural and oversized windows. There's a cozy fireplace in the family room and a huge utility/laundry room. Easy access to the Valley's freeways makes it minutes to entertainment, restaurants, ASU, and numerous tech-industry headquarters. And don't let me forget, NO HOA!
Location
State AZ
County Maricopa
Community Village At Tiburon
Direction East on Warner to N. Coronado Street, then turn right (south) to W. Gila Lane, then turn left (east) to property on the right.
Rooms
Other Rooms Family Room
Master Bedroom Split
Den/Bedroom Plus 4
Separate Den/Office N
Interior
Interior Features Master Downstairs, Eat-in Kitchen, Vaulted Ceiling(s), Pantry, Double Vanity, Full Bth Master Bdrm, High Speed Internet, Granite Counters
Heating Electric
Cooling Refrigeration, Programmable Thmstat, Ceiling Fan(s)
Flooring Carpet, Laminate, Vinyl, Tile
Fireplaces Type 1 Fireplace, Family Room
Fireplace Yes
Window Features Skylight(s)
SPA None
Laundry WshrDry HookUp Only
Exterior
Exterior Feature Balcony, Covered Patio(s), Patio
Parking Features Dir Entry frm Garage, Electric Door Opener
Garage Spaces 2.0
Garage Description 2.0
Fence Block
Pool Private
Community Features Playground
Utilities Available City Electric, SRP
Amenities Available None
Roof Type Tile
Private Pool Yes
Building
Lot Description Sprinklers In Rear, Sprinklers In Front, Gravel/Stone Front, Gravel/Stone Back, Auto Timer H2O Front, Auto Timer H2O Back
Story 2
Builder Name Coventry Homes
Sewer Public Sewer
Water City Water
Architectural Style Santa Barbara/Tuscan
Structure Type Balcony,Covered Patio(s),Patio
New Construction No
Schools
Elementary Schools Chandler Traditional Academy - Goodman
Middle Schools John M Andersen Jr High School
High Schools Chaparral High School
School District Chandler Unified District
Others
HOA Fee Include No Fees
Senior Community No
Tax ID 302-80-686
Ownership Fee Simple
Acceptable Financing Cash, Conventional, VA Loan
Horse Property N
Listing Terms Cash, Conventional, VA Loan
Financing VA
Read Less

Copyright 2024 Arizona Regional Multiple Listing Service, Inc. All rights reserved.
Bought with My Home Group Real Estate
GET MORE INFORMATION



