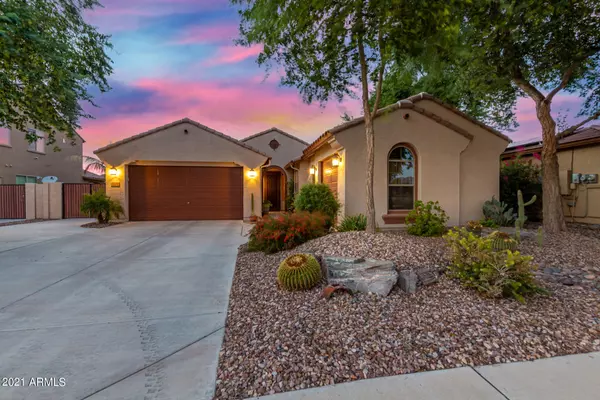For more information regarding the value of a property, please contact us for a free consultation.
5430 W SAMANTHA Way Laveen, AZ 85339
Want to know what your home might be worth? Contact us for a FREE valuation!

Our team is ready to help you sell your home for the highest possible price ASAP
Key Details
Sold Price $472,500
Property Type Single Family Home
Sub Type Single Family - Detached
Listing Status Sold
Purchase Type For Sale
Square Footage 2,031 sqft
Price per Sqft $232
Subdivision Laveen Commons
MLS Listing ID 6310362
Sold Date 12/06/21
Bedrooms 3
HOA Fees $92/mo
HOA Y/N Yes
Originating Board Arizona Regional Multiple Listing Service (ARMLS)
Year Built 2009
Annual Tax Amount $3,146
Tax Year 2021
Lot Size 8,275 Sqft
Acres 0.19
Property Description
NO MORE SHOWINGS PLEASE! Lovingly maintained single level 3 br & office or (din rm) w/ split 3 car garage on premium lot across from future park. Chef's kitchen w/tons of cherry cabs, granite counters, travertine backsplash, huge island/breakfast bar, dbl ovens & cook top. Bamboo flooring in family rm & master retreat w/exec height sinks, snail shower & sep exit to patio. Lg laundry w/cabs & utility sink. Whole house H2O filtration sys, 2' garage ext. Private north backyard w/unparalleled attn to detail. RV gate & xtra concrete pad, travertine decking, covered patio wired for speakers, sparkling pool, w/water feature, built in BBQ, multiple citrus trees & mature palms. Excellent location in hi-growth area, close to schools, new shopping, Cardinal Stadium (20 min), airport & so much more!
Location
State AZ
County Maricopa
Community Laveen Commons
Direction North on 55th Ave to Samantha Way. Right on Samantha Way to your new home!
Rooms
Other Rooms Family Room
Master Bedroom Split
Den/Bedroom Plus 4
Separate Den/Office Y
Interior
Interior Features Breakfast Bar, Kitchen Island, Double Vanity, Full Bth Master Bdrm, High Speed Internet, Granite Counters
Heating Natural Gas
Cooling Refrigeration, Ceiling Fan(s)
Flooring Carpet, Tile
Fireplaces Number No Fireplace
Fireplaces Type None
Fireplace No
Window Features Double Pane Windows,Low Emissivity Windows
SPA None
Laundry See Remarks
Exterior
Exterior Feature Covered Patio(s), Built-in Barbecue
Parking Features Electric Door Opener, RV Gate, Side Vehicle Entry
Garage Spaces 3.0
Garage Description 3.0
Fence Block
Pool Private
Utilities Available SRP, SW Gas
Amenities Available Management, Rental OK (See Rmks)
View Mountain(s)
Roof Type Tile
Private Pool Yes
Building
Lot Description Sprinklers In Rear, Sprinklers In Front, Desert Front, Natural Desert Back
Story 1
Builder Name Marcay Homes
Sewer Public Sewer
Water City Water
Structure Type Covered Patio(s),Built-in Barbecue
New Construction No
Schools
Elementary Schools Paseo Pointe School
Middle Schools Vista Del Sur Accelerated
High Schools Betty Fairfax High School
School District Phoenix Union High School District
Others
HOA Name Bridlewood Community
HOA Fee Include Maintenance Grounds
Senior Community No
Tax ID 300-13-712
Ownership Fee Simple
Acceptable Financing Cash, Conventional, FHA, VA Loan
Horse Property N
Listing Terms Cash, Conventional, FHA, VA Loan
Financing VA
Read Less

Copyright 2024 Arizona Regional Multiple Listing Service, Inc. All rights reserved.
Bought with Real Broker AZ, LLC
GET MORE INFORMATION



