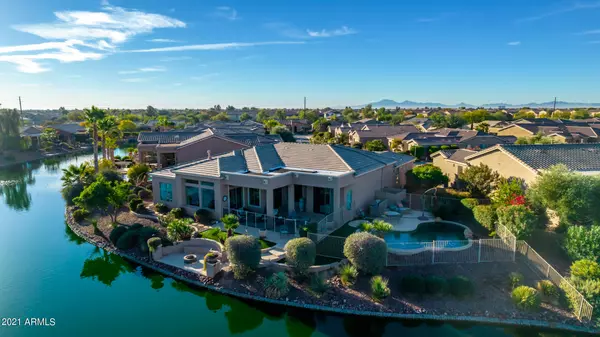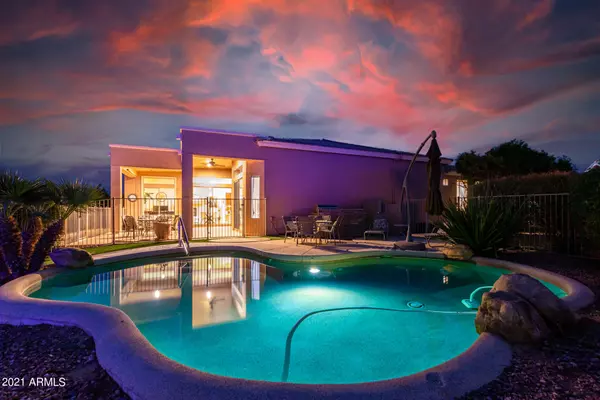For more information regarding the value of a property, please contact us for a free consultation.
19815 N PUFFIN Drive Maricopa, AZ 85138
Want to know what your home might be worth? Contact us for a FREE valuation!

Our team is ready to help you sell your home for the highest possible price ASAP
Key Details
Sold Price $699,000
Property Type Single Family Home
Sub Type Single Family - Detached
Listing Status Sold
Purchase Type For Sale
Square Footage 3,101 sqft
Price per Sqft $225
Subdivision Province Parcel 15
MLS Listing ID 6334680
Sold Date 02/14/22
Bedrooms 4
HOA Fees $255/qua
HOA Y/N Yes
Originating Board Arizona Regional Multiple Listing Service (ARMLS)
Year Built 2006
Annual Tax Amount $3,101
Tax Year 2021
Lot Size 0.319 Acres
Acres 0.32
Property Description
Looking for a home that has it all? This is the ONE! Incredible waterfront home with a SOLAR HEATED POOL, GUEST CASITA and a 3 CAR GARAGE! This 4 bedroom, 4 bath home is located on an expansive waterfront home site in the AWARD WINNING ACTIVE ADULT COMMUNITY OF PROVINCE! Solar owned home includes 12' ceilings, a gourmet kitchen, and amazing picturesque windows throughout to enjoy the gorgeous lake views. This luxurious home has new quartz countertops at the kitchen, beautiful rich cherry staggered cabinets, a huge walk in pantry, a gas fireplace in the family room, LED lighting throughout and plantation shutters. The owner's suite is a one of a kind with coffered ceilings, double doors at the entry, his and her closets and vanities and an oversized custom tile shower. Wonderful ensuite offers a 2nd owner's suite for guest or if they want more privacy they will love the guest casita with full bath and closet. The guest casita also makes a great home office and/or hobby room. Your outdoor oasis includes a massive covered patio with an oversized yard for your pool, built in bbq and plenty of areas for entertaining and enjoying the AZ weather and the gorgeous views! RETIRE LIKE YOU MEAN IT!
Location
State AZ
County Pinal
Community Province Parcel 15
Direction Head east on W Smith Enke Rd, South on Province Pkwy, West on Sea Eagle Dr, South on N Swan Ct, Continue on W Sea Eagle Dr, North on N Puffin Dr. Property will be on the right.
Rooms
Other Rooms Family Room
Master Bedroom Split
Den/Bedroom Plus 4
Separate Den/Office N
Interior
Interior Features Eat-in Kitchen, Breakfast Bar, Drink Wtr Filter Sys, Kitchen Island, Double Vanity, Full Bth Master Bdrm, Separate Shwr & Tub, High Speed Internet, Granite Counters
Heating Natural Gas
Cooling Refrigeration
Flooring Carpet, Tile
Fireplaces Type 1 Fireplace
Fireplace Yes
Window Features Vinyl Frame,Double Pane Windows,Low Emissivity Windows,Tinted Windows
SPA Private
Exterior
Exterior Feature Covered Patio(s), Private Street(s), Built-in Barbecue
Parking Features Attch'd Gar Cabinets, Dir Entry frm Garage, Electric Door Opener, Extnded Lngth Garage
Garage Spaces 3.0
Garage Description 3.0
Fence Wrought Iron
Pool Solar Thermal Sys, Fenced, Private
Community Features Gated Community, Community Spa Htd, Community Pool Htd, Lake Subdivision, Guarded Entry, Tennis Court(s), Biking/Walking Path, Clubhouse, Fitness Center
Utilities Available Oth Elec (See Rmrks)
Amenities Available Management, Rental OK (See Rmks)
Roof Type Tile
Private Pool Yes
Building
Lot Description Desert Back, Desert Front, Synthetic Grass Back, Auto Timer H2O Front, Auto Timer H2O Back
Story 1
Builder Name Engle
Sewer Private Sewer
Water Pvt Water Company
Structure Type Covered Patio(s),Private Street(s),Built-in Barbecue
New Construction No
Schools
Elementary Schools Adult
Middle Schools Adult
High Schools Adult
School District Out Of Area
Others
HOA Name Province HOA
HOA Fee Include Cable TV,Maintenance Grounds,Street Maint
Senior Community Yes
Tax ID 512-11-519
Ownership Fee Simple
Acceptable Financing Cash, Conventional, VA Loan
Horse Property N
Listing Terms Cash, Conventional, VA Loan
Financing Cash
Special Listing Condition Age Restricted (See Remarks)
Read Less

Copyright 2024 Arizona Regional Multiple Listing Service, Inc. All rights reserved.
Bought with RE/MAX Casa Grande
GET MORE INFORMATION



