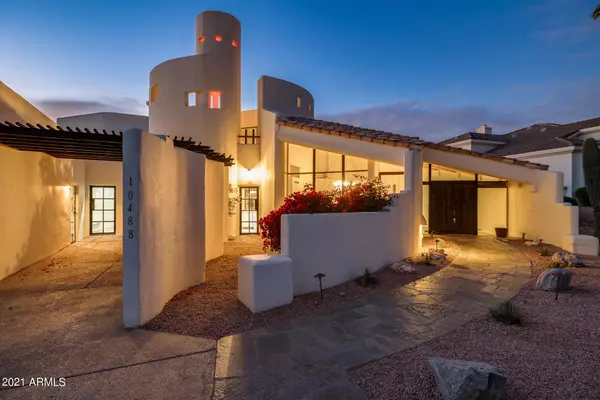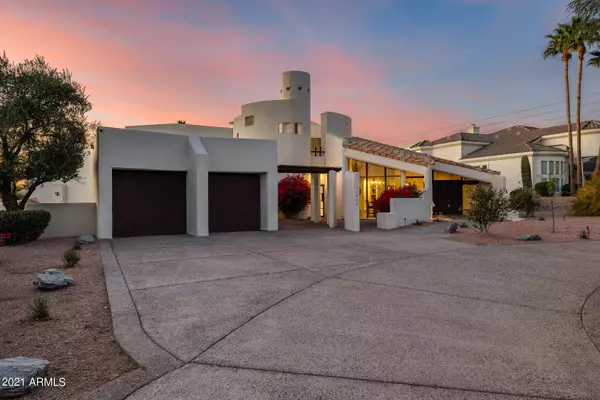For more information regarding the value of a property, please contact us for a free consultation.
10488 N 119TH Place Scottsdale, AZ 85259
Want to know what your home might be worth? Contact us for a FREE valuation!

Our team is ready to help you sell your home for the highest possible price ASAP
Key Details
Sold Price $1,684,000
Property Type Single Family Home
Sub Type Single Family - Detached
Listing Status Sold
Purchase Type For Sale
Square Footage 5,400 sqft
Price per Sqft $311
Subdivision Montana Ranch
MLS Listing ID 6330500
Sold Date 02/10/22
Bedrooms 4
HOA Fees $180/mo
HOA Y/N Yes
Originating Board Arizona Regional Multiple Listing Service (ARMLS)
Year Built 1987
Annual Tax Amount $6,457
Tax Year 2021
Lot Size 0.507 Acres
Acres 0.51
Property Description
Absolutely stunning home on ½ an acre! Fully remodeled! Step through the grand entry into this one of a kind home with a circular floor plan, and stone floors. Formal dining room off entry leads to the beautiful kitchen with access to the atrium, boasts large windows, white cabinetry, marble countertops, stainless steel appliances, and a huge island! 2 main level living spaces. Bedrooms on the main level have French doors leading to the patio. Full bath downstairs with standalone tub, and tiled shower. Spacious Primary Retreat has a fireplace, and large doors leading to the balcony. The ensuite bathroom has dual sinks, tiled shower and soaking tub and a massive walk-in closet with built-in shelving. The backyard oasis boasts extended patio overlooking sparkling pool. Don't miss this one
Location
State AZ
County Maricopa
Community Montana Ranch
Direction Head east on E Shea Blvd. Turn right onto N 120th St. Turn right onto E Beryl Ave. Enter gate. Turn right onto N 119th Pl. Home on Left.
Rooms
Other Rooms Guest Qtrs-Sep Entrn, Family Room
Master Bedroom Upstairs
Den/Bedroom Plus 5
Separate Den/Office Y
Interior
Interior Features Upstairs, Eat-in Kitchen, Vaulted Ceiling(s), Wet Bar, Kitchen Island, Pantry, Double Vanity, Full Bth Master Bdrm, Separate Shwr & Tub, Granite Counters
Heating Electric
Cooling Refrigeration, Ceiling Fan(s)
Flooring Stone, Tile
Fireplaces Type 3+ Fireplace
Fireplace Yes
Window Features Skylight(s)
SPA None
Laundry Wshr/Dry HookUp Only
Exterior
Exterior Feature Balcony, Circular Drive, Covered Patio(s), Patio
Garage Spaces 2.0
Garage Description 2.0
Fence Block
Pool Private
Community Features Gated Community, Community Spa Htd, Community Spa, Community Pool, Clubhouse
Utilities Available APS
Amenities Available Management
View Mountain(s)
Roof Type See Remarks,Tile
Private Pool Yes
Building
Lot Description Sprinklers In Rear, Sprinklers In Front, Cul-De-Sac
Story 2
Builder Name UNK
Sewer Sewer in & Cnctd, Public Sewer
Water City Water
Structure Type Balcony,Circular Drive,Covered Patio(s),Patio
New Construction No
Schools
Elementary Schools Laguna Elementary School
Middle Schools Mountainside Middle School
High Schools Desert Mountain Elementary
School District Scottsdale Unified District
Others
HOA Name Montana Ranch HOA
HOA Fee Include Maintenance Grounds,Street Maint
Senior Community No
Tax ID 217-33-152
Ownership Fee Simple
Acceptable Financing Cash, Conventional, VA Loan
Horse Property N
Listing Terms Cash, Conventional, VA Loan
Financing Cash
Read Less

Copyright 2025 Arizona Regional Multiple Listing Service, Inc. All rights reserved.
Bought with Launch Powered By Compass


