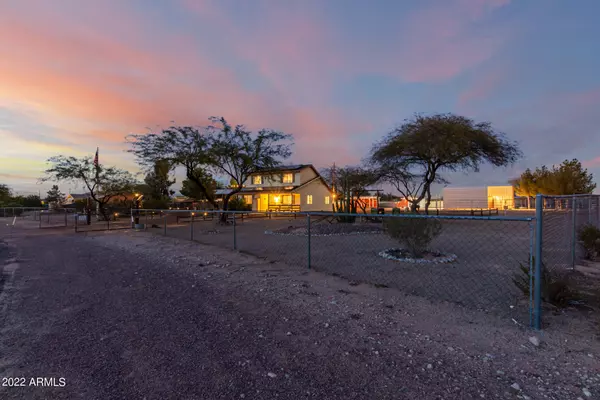For more information regarding the value of a property, please contact us for a free consultation.
20132 W MOCCASIN Trail Buckeye, AZ 85326
Want to know what your home might be worth? Contact us for a FREE valuation!

Our team is ready to help you sell your home for the highest possible price ASAP
Key Details
Sold Price $525,950
Property Type Single Family Home
Sub Type Single Family - Detached
Listing Status Sold
Purchase Type For Sale
Square Footage 1,559 sqft
Price per Sqft $337
Subdivision Estrella Dells 2
MLS Listing ID 6341561
Sold Date 03/04/22
Style Other (See Remarks),Ranch
Bedrooms 3
HOA Y/N No
Originating Board Arizona Regional Multiple Listing Service (ARMLS)
Year Built 1991
Annual Tax Amount $1,141
Tax Year 2021
Lot Size 1.034 Acres
Acres 1.03
Property Description
Welcome home to the countryside lifestyle you dreamed of! Rare opportunity for a quaint Rancher on beautifully developed acre+, a mere 1/2 block from miles of Mtn Preserve riding/hiking! Quiet & friendly paved street with mtn views & primarily stick-built homes w/pride-of-ownership! THERE IS MUCH TO ENJOY ON THIS PROPERTY, SO BE SURE TO READ ALL THE DETAILS! (See floorplan in MLS) Front-porch curb appeal welcomes you into the fully tiled main floor featuring family room open to dining room, efficient kitchen, walk-in pantry, inside laundry & oversized bedroom downstairs w/walk-in closet & full bath access. Upstairs is entirely rich, wood flooring and offer 2 more generous-sized bedrooms, both with walk-in closets, one with private deck for amazing sunset mtn views, & another full bath. Seller upgraded energy efficient items include an oversized 10.85 Kw owned solar system with extended 20 yr & 25 yr warranties & brand new tankless hot water heater, ALSO home offers evap cooler + AC refrigeration, dual-pane windows w/reflective film, & ceiling fans in all rooms. Ranch-house additional upgrades & updates include: Whole-home water filtration & softner system, New roof, 50 amp subpanel, Arlo WIFI-controlled cameras, Remodel within last 10 yrs, Crown molding, Chair-rail & wainscot details, 6-panel interior doors & window moldings, Custom hickory cabinets with undermount LED lighting, Whirlpool tub, Wood-tiled front porch, Updated plumbing/fixtures/electrical. Builder built home to last with upgraded monolithic-pour foundation re-meshed & more! The lush, garden-like grounds features a detached RV garage/workshop/carport is fully wired inc 220 & lighting plus separate AC cooled room & storage loft, Walk-in chicken coop w/auto water & misters, Western front-porch-style tack shed, Hay barn, 3 covered stalls, Huge lighted paddock, Round-pen turnout & Large dog run. Outdoor entertaining spaces include Private fenced in backyard, Oversized firepit w/flagstone & WIFI controlled string lights & flood/arena lights, Desert garden "corral" area, Lushly landscaped yard with auto-watering system & weed-mitigation rock, and is fully fenced to include Remote-controlled double-gate entry.
Location
State AZ
County Maricopa
Community Estrella Dells 2
Direction I-10 WEST TO JACKRABBIT (195TH AVE) TRL EXIT-SOUTH ON JACKRABBIT 10 MILES(BECOMES TUTHILL RD)TO RAY RD-LEFT (EAST) ON RAY RD TO 1ST LEFT WHICH IS MOCCASIN TRL-YOUR NEW HOME IS ON THE RIGHT.
Rooms
Other Rooms Separate Workshop, Family Room
Master Bedroom Downstairs
Den/Bedroom Plus 3
Separate Den/Office N
Interior
Interior Features Other, Master Downstairs, Soft Water Loop, Pantry, Full Bth Master Bdrm, Tub with Jets
Heating Electric, ENERGY STAR Qualified Equipment
Cooling Refrigeration, Both Refrig & Evap, Programmable Thmstat, Evaporative Cooling, Ceiling Fan(s)
Flooring Carpet, Tile, Wood
Fireplaces Type Fire Pit
Fireplace Yes
Window Features Dual Pane,Tinted Windows
SPA None
Exterior
Exterior Feature Balcony, Covered Patio(s), Patio, Storage
Parking Features Attch'd Gar Cabinets, Extnded Lngth Garage, Over Height Garage, RV Gate, Separate Strge Area, Detached, RV Access/Parking, Gated, RV Garage
Garage Spaces 6.0
Carport Spaces 1
Garage Description 6.0
Fence Chain Link, Wrought Iron, Wood
Pool None
Amenities Available None
View Mountain(s)
Roof Type Composition,Metal
Accessibility Bath Grab Bars
Private Pool No
Building
Lot Description Sprinklers In Rear, Sprinklers In Front, Desert Back, Desert Front, Gravel/Stone Front, Gravel/Stone Back, Auto Timer H2O Front, Auto Timer H2O Back
Story 2
Builder Name JIM WALTER HOMES
Sewer Septic in & Cnctd
Water Pvt Water Company
Architectural Style Other (See Remarks), Ranch
Structure Type Balcony,Covered Patio(s),Patio,Storage
New Construction No
Schools
Elementary Schools Liberty Elementary School - Buckeye
Middle Schools Liberty Elementary School - Buckeye
High Schools Estrella Foothills High School
School District Buckeye Union High School District
Others
HOA Fee Include No Fees
Senior Community No
Tax ID 400-76-293
Ownership Fee Simple
Acceptable Financing Conventional, FHA, VA Loan
Horse Property Y
Horse Feature Other, Arena, Barn, Bridle Path Access, Corral(s), Stall, Tack Room
Listing Terms Conventional, FHA, VA Loan
Financing Conventional
Read Less

Copyright 2024 Arizona Regional Multiple Listing Service, Inc. All rights reserved.
Bought with Realty ONE Group
GET MORE INFORMATION



