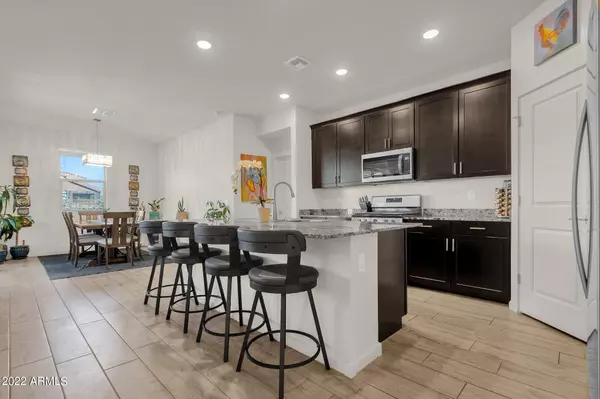For more information regarding the value of a property, please contact us for a free consultation.
12420 W PALMAIRE Avenue Glendale, AZ 85307
Want to know what your home might be worth? Contact us for a FREE valuation!

Our team is ready to help you sell your home for the highest possible price ASAP
Key Details
Sold Price $448,000
Property Type Single Family Home
Sub Type Single Family - Detached
Listing Status Sold
Purchase Type For Sale
Square Footage 1,613 sqft
Price per Sqft $277
Subdivision Marbella Ranch Parcel 1
MLS Listing ID 6356150
Sold Date 03/17/22
Style Ranch
Bedrooms 3
HOA Fees $70/mo
HOA Y/N Yes
Originating Board Arizona Regional Multiple Listing Service (ARMLS)
Year Built 2018
Annual Tax Amount $1,291
Tax Year 2021
Lot Size 5,749 Sqft
Acres 0.13
Property Description
Come and enjoy this very special 3 bedroom, 2 bath, 2 car garage home, located on a N/S facing lot adjacent to a play park in the community of Marbella Ranch, Parcel 1.
From the moment you enter the home, you will find an open floor plan that has been updated with designer paint, wood like tile flooring, and carpet.
The kitchen is ideal for the person who loves to cook and entertain. Upgrades include cabinets, stainless appliances, granite counter tops and island.
The great room and dining area are open to the kitchen giving a wonderful place to enjoy with your family or friends.
The master suite has its own bath with walk-in shower, large closet with dual sinks and high vanity. Two spacious guest rooms that are split from the master.
Sliding doors lead out to the paver covered patio & low maintenance backyard w/artificial grass with no rear or east neighbors.
Smart thermostat, Ring doorbell, My Q for garage, solar, and irrigation app on "Rachio".
A must see home!
Location
State AZ
County Maricopa
Community Marbella Ranch Parcel 1
Direction From the 101 freeway, head West on Glendale Avenue then right on 124th Avenue; left on Palmaire Avenue. House is the first one on the right.
Rooms
Other Rooms Great Room
Master Bedroom Not split
Den/Bedroom Plus 3
Separate Den/Office N
Interior
Interior Features Walk-In Closet(s), 9+ Flat Ceilings, Kitchen Island, Pantry, Double Vanity, Separate Shwr & Tub, High Speed Internet, Granite Counters
Heating Electric, Ceiling
Cooling Refrigeration, Programmable Thmstat, Ceiling Fan(s)
Flooring Carpet, Tile
Fireplaces Number No Fireplace
Fireplaces Type None
Fireplace No
Window Features ENERGY STAR Qualified Windows, Double Pane Windows, Low Emissivity Windows
SPA None
Laundry Dryer Included, Inside, Washer Included
Exterior
Exterior Feature Covered Patio(s), Patio
Parking Features Electric Door Opener
Garage Spaces 2.0
Garage Description 2.0
Fence Block
Pool None
Landscape Description Irrigation Back, Irrigation Front
Community Features Near Bus Stop, Playground, Biking/Walking Path
Utilities Available APS, SW Gas
Roof Type Tile, Concrete
Accessibility Accessible Doors, Accessible Hallway(s)
Building
Lot Description Sprinklers In Rear, Sprinklers In Front, Corner Lot, Gravel/Stone Front, Gravel/Stone Back, Synthetic Grass Back, Auto Timer H2O Front, Auto Timer H2O Back, Irrigation Front, Irrigation Back
Story 1
Builder Name Meritage
Sewer Private Sewer
Water Pvt Water Company
Architectural Style Ranch
Structure Type Covered Patio(s), Patio
New Construction No
Schools
Elementary Schools Luke Elementary School
Middle Schools Luke Elementary School
High Schools Dysart High School
School District Dysart Unified District
Others
HOA Name Marbella Ranch HOA
HOA Fee Include Common Area Maint
Senior Community No
Tax ID 501-53-100
Ownership Fee Simple
Acceptable Financing Cash, Conventional
Horse Property N
Listing Terms Cash, Conventional
Financing Conventional
Read Less

Copyright 2025 Arizona Regional Multiple Listing Service, Inc. All rights reserved.
Bought with Keller Williams Realty Sonoran Living


