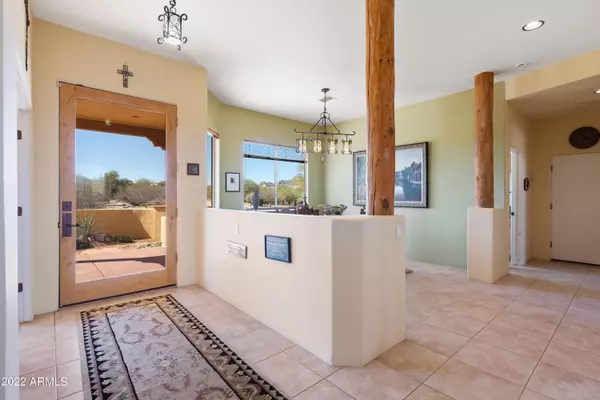For more information regarding the value of a property, please contact us for a free consultation.
29523 N 146TH Street Scottsdale, AZ 85262
Want to know what your home might be worth? Contact us for a FREE valuation!

Our team is ready to help you sell your home for the highest possible price ASAP
Key Details
Sold Price $947,000
Property Type Single Family Home
Sub Type Single Family - Detached
Listing Status Sold
Purchase Type For Sale
Square Footage 2,363 sqft
Price per Sqft $400
Subdivision N2 Nw4 Sw4 Ne4 Nw4 Sec 29
MLS Listing ID 6358405
Sold Date 04/29/22
Style Territorial/Santa Fe
Bedrooms 4
HOA Y/N No
Originating Board Arizona Regional Multiple Listing Service (ARMLS)
Year Built 2001
Annual Tax Amount $1,920
Tax Year 2021
Lot Size 1.250 Acres
Acres 1.25
Property Description
Step out on to your veranda to relax and take in breathtaking views, or stroll down the steps to a large diving pool. When evening comes, enjoy built-in outdoor grilling while sipping a beverage poolside, in the spa, by the gas firepit, or watch the sunset from the observation deck. Professional landscaping with lighting is the finishing touch to let yourself relax and unwind under amazing starlit skies. Inside, enjoy casual living with open flow. The split master includes a jetted tub, huge walk-in closet, dual vanities and private access to all the outdoor amenities.
Granite countertops, tile floors and plenty of windows to provide all day views of this 1.25 fully fenced and gated acre property. Fourth bedroom easily converts to an office. Very inspiring, light and bright home!!
Location
State AZ
County Maricopa
Community N2 Nw4 Sw4 Ne4 Nw4 Sec 29
Direction North on 144th Street to Dixileta. Turn right to 146th Street, right to home on left.
Rooms
Other Rooms Great Room
Master Bedroom Split
Den/Bedroom Plus 4
Separate Den/Office N
Interior
Interior Features Eat-in Kitchen, Breakfast Bar, Central Vacuum, No Interior Steps, Soft Water Loop, Pantry, Double Vanity, Full Bth Master Bdrm, Separate Shwr & Tub, Tub with Jets, High Speed Internet
Heating Electric
Cooling Refrigeration, Ceiling Fan(s)
Flooring Carpet, Tile, Wood
Fireplaces Type 1 Fireplace, Fire Pit, Living Room
Fireplace Yes
Window Features Skylight(s),Double Pane Windows
SPA Above Ground,Heated,Private
Exterior
Exterior Feature Balcony, Covered Patio(s), Private Yard, Built-in Barbecue
Parking Features Attch'd Gar Cabinets, Dir Entry frm Garage, Electric Door Opener, Extnded Lngth Garage, Over Height Garage, RV Access/Parking
Garage Spaces 3.0
Garage Description 3.0
Fence Block, Other, Wrought Iron
Pool Diving Pool, Private
Utilities Available Propane
Amenities Available None
View Mountain(s)
Roof Type Built-Up
Private Pool Yes
Building
Lot Description Sprinklers In Rear, Sprinklers In Front, Gravel/Stone Front, Gravel/Stone Back, Auto Timer H2O Front, Natural Desert Front, Auto Timer H2O Back
Story 1
Builder Name Custom
Sewer Septic in & Cnctd
Water Shared Well
Architectural Style Territorial/Santa Fe
Structure Type Balcony,Covered Patio(s),Private Yard,Built-in Barbecue
New Construction No
Schools
Elementary Schools Desert Sun Academy
Middle Schools Sonoran Trails Middle School
High Schools Cactus Shadows High School
School District Cave Creek Unified District
Others
HOA Fee Include No Fees
Senior Community No
Tax ID 219-39-105-F
Ownership Fee Simple
Acceptable Financing Cash, Conventional, VA Loan
Horse Property Y
Listing Terms Cash, Conventional, VA Loan
Financing Conventional
Read Less

Copyright 2024 Arizona Regional Multiple Listing Service, Inc. All rights reserved.
Bought with RE/MAX Fine Properties
GET MORE INFORMATION



