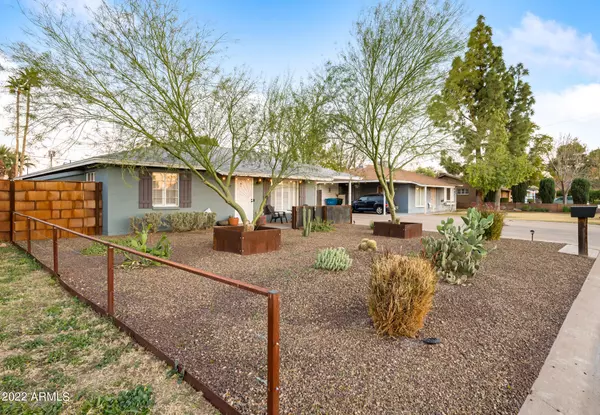For more information regarding the value of a property, please contact us for a free consultation.
2807 N 51ST Street Phoenix, AZ 85008
Want to know what your home might be worth? Contact us for a FREE valuation!

Our team is ready to help you sell your home for the highest possible price ASAP
Key Details
Sold Price $715,000
Property Type Single Family Home
Sub Type Single Family - Detached
Listing Status Sold
Purchase Type For Sale
Square Footage 1,435 sqft
Price per Sqft $498
Subdivision Papago Village
MLS Listing ID 6357867
Sold Date 03/24/22
Style Ranch
Bedrooms 4
HOA Y/N No
Originating Board Arizona Regional Multiple Listing Service (ARMLS)
Year Built 1954
Annual Tax Amount $1,451
Tax Year 2021
Lot Size 7,854 Sqft
Acres 0.18
Property Description
Remodel that belongs on front cover of Home and Garden * 285K in upgrades * Custom features such as steel woven patina fencing with 10' RV gate * Custom back and front yard landscaping with gazebo, spa, pavers, artificial and real grass, RV motor coach parking, AZ room with epoxy flooring * Full interior remodel with Shaker plywood cabinets, pullout pantry sliders, granite counters, R/O system, stainless steel appliances, roll-away island, small subway tile back splash * Newly built Master Suite with Porcelain 12x24 plank flooring, built-in wall fireplace, stand alone tub, dual rain shower with dual diverter controls and glass barn door * Accented walls in 2nd bath and family room * Plantation shutters and custom built barn door window shades * Two custom built sheds and ground floor AC 5 mins from Old Town Scottsdale, Arcadia restaurants, camelback mountain and newly built Giant's stadium ballpark * 7 mins to Phoenix Skyharbor Airport * Amazing opportunity for an AirBNB without the need to remodel * Smart home features such as lighting, security alarm system, Ring doorbell, electronic door keypads, and so much more
Location
State AZ
County Maricopa
Community Papago Village
Direction South on 51st Street to property on East side
Rooms
Other Rooms Family Room, Arizona RoomLanai
Den/Bedroom Plus 4
Separate Den/Office N
Interior
Interior Features Eat-in Kitchen, Drink Wtr Filter Sys, No Interior Steps, Kitchen Island, Double Vanity, Full Bth Master Bdrm, Separate Shwr & Tub, High Speed Internet, Smart Home, Granite Counters
Heating Electric, Other, ENERGY STAR Qualified Equipment
Cooling Refrigeration, Programmable Thmstat, Ceiling Fan(s), See Remarks
Flooring Vinyl, Tile
Fireplaces Type Master Bedroom
Fireplace Yes
Window Features Wood Frames
SPA Above Ground,Heated,Private
Exterior
Exterior Feature Covered Patio(s), Gazebo/Ramada, Patio, Private Yard, Screened in Patio(s), Storage
Parking Features RV Gate, RV Access/Parking
Carport Spaces 1
Pool None
Utilities Available SRP, SW Gas
Amenities Available None
View Mountain(s)
Roof Type Composition
Private Pool No
Building
Lot Description Sprinklers In Rear, Sprinklers In Front, Alley, Desert Back, Desert Front, Gravel/Stone Front, Gravel/Stone Back, Grass Back, Synthetic Grass Back, Auto Timer H2O Front, Auto Timer H2O Back
Story 1
Builder Name unkn
Sewer Public Sewer
Water City Water
Architectural Style Ranch
Structure Type Covered Patio(s),Gazebo/Ramada,Patio,Private Yard,Screened in Patio(s),Storage
New Construction No
Schools
Elementary Schools Griffith Elementary School
Middle Schools Phoenix Coding Academy
High Schools Camelback High School
School District Phoenix Union High School District
Others
HOA Fee Include No Fees
Senior Community No
Tax ID 126-15-026
Ownership Fee Simple
Acceptable Financing Cash, Conventional, VA Loan
Horse Property N
Horse Feature See Remarks
Listing Terms Cash, Conventional, VA Loan
Financing Conventional
Special Listing Condition N/A, Owner/Agent
Read Less

Copyright 2024 Arizona Regional Multiple Listing Service, Inc. All rights reserved.
Bought with AZCO Properties, LLC
GET MORE INFORMATION



