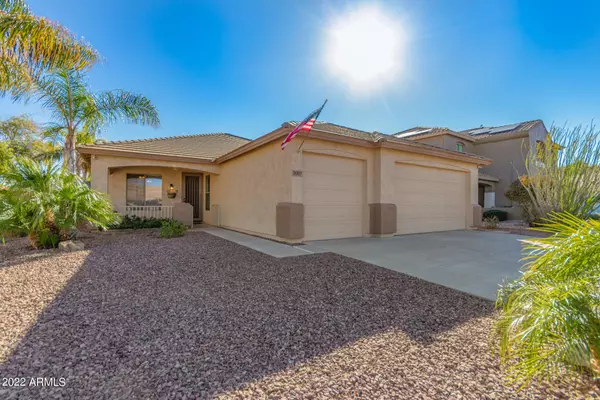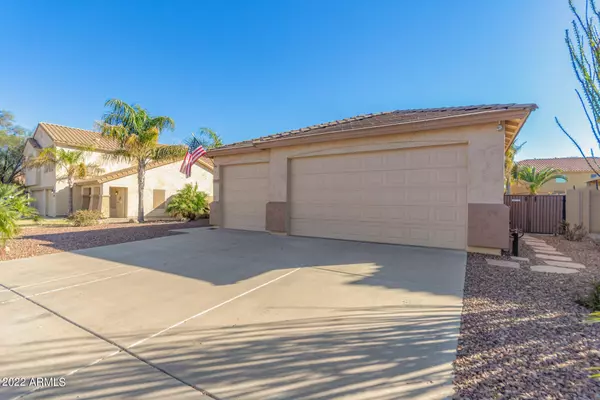For more information regarding the value of a property, please contact us for a free consultation.
3007 W GOLDMINE MOUNTAIN Drive Queen Creek, AZ 85144
Want to know what your home might be worth? Contact us for a FREE valuation!

Our team is ready to help you sell your home for the highest possible price ASAP
Key Details
Sold Price $560,000
Property Type Single Family Home
Sub Type Single Family - Detached
Listing Status Sold
Purchase Type For Sale
Square Footage 1,981 sqft
Price per Sqft $282
Subdivision San Tan Heights
MLS Listing ID 6363018
Sold Date 04/28/22
Bedrooms 3
HOA Fees $75/qua
HOA Y/N Yes
Originating Board Arizona Regional Multiple Listing Service (ARMLS)
Year Built 2003
Annual Tax Amount $1,333
Tax Year 2021
Lot Size 8,434 Sqft
Acres 0.19
Property Description
MOVE-IN-READY! This Queen Creek home has pride of ownership, it's super clean with a 3 CAR EXTENDED GARAGE, RV GATE and a POOL! The den can easily be converted to a 4th BEDROOM or be used as an office/media room. Freshly painted throughout, new floors, kitchen fully remodeled with custom cabinets (lighting underneath and above cabinets), granite counters and stainless steel appliances and a large farm sink with R/O. Smart thermostat, all the bedrooms have walk-in closets and ceiling fans. Pebble-tec pool has a new energy efficient pump updated in 2019 with a waterfall, tongue and groove ceiling on the extended patio with ceiling fans. Fenced in dog run and a koi pond. The storage shed is perfect for your pool supplies and yard equipment. The new community center has a fitness center, pool and splash pad. Enjoy several miles of trails & paths for hiking as well. Just blocks from 10,000+ acre San Tan Mountain Regional Park.
Location
State AZ
County Pinal
Community San Tan Heights
Direction South on Village Ln, West on San Tan Heights Blvd, South on Sonoran Trail, West on Goldmine Mountain Dr.
Rooms
Other Rooms Great Room, Family Room, BonusGame Room
Den/Bedroom Plus 5
Separate Den/Office Y
Interior
Interior Features Eat-in Kitchen, Breakfast Bar, 9+ Flat Ceilings, Drink Wtr Filter Sys, No Interior Steps, Kitchen Island, Pantry, Double Vanity, Full Bth Master Bdrm, Separate Shwr & Tub, Granite Counters
Heating Electric
Cooling Refrigeration, Ceiling Fan(s)
Fireplaces Number No Fireplace
Fireplaces Type None
Fireplace No
SPA None
Exterior
Exterior Feature Covered Patio(s), Patio, Storage
Parking Features Extnded Lngth Garage, RV Gate, Separate Strge Area
Garage Spaces 3.0
Garage Description 3.0
Fence Block
Pool Private
Community Features Community Spa, Community Pool Htd, Community Pool, Playground, Biking/Walking Path, Clubhouse, Fitness Center
Utilities Available SRP
Amenities Available Management
Roof Type Tile,Concrete
Private Pool Yes
Building
Lot Description Sprinklers In Rear, Sprinklers In Front, Desert Back, Desert Front, Gravel/Stone Front, Gravel/Stone Back, Synthetic Grass Back
Story 1
Builder Name Elite Homes
Sewer Public Sewer
Water Pvt Water Company
Structure Type Covered Patio(s),Patio,Storage
New Construction No
Schools
Elementary Schools San Tan Elementary
Middle Schools Santan Junior High School
High Schools San Tan Foothills High School
School District Florence Unified School District
Others
HOA Name San Tan Heights HOA
HOA Fee Include Maintenance Grounds
Senior Community No
Tax ID 509-13-372
Ownership Fee Simple
Acceptable Financing Cash, Conventional, FHA, VA Loan
Horse Property N
Listing Terms Cash, Conventional, FHA, VA Loan
Financing Conventional
Read Less

Copyright 2024 Arizona Regional Multiple Listing Service, Inc. All rights reserved.
Bought with eXp Realty
GET MORE INFORMATION



