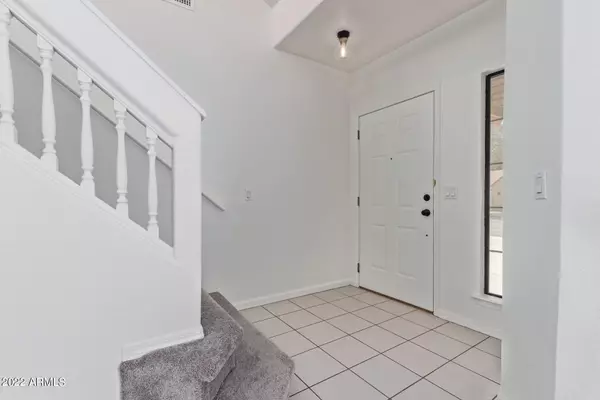For more information regarding the value of a property, please contact us for a free consultation.
4120 W CALLE LEJOS -- Glendale, AZ 85310
Want to know what your home might be worth? Contact us for a FREE valuation!

Our team is ready to help you sell your home for the highest possible price ASAP
Key Details
Sold Price $550,000
Property Type Single Family Home
Sub Type Single Family - Detached
Listing Status Sold
Purchase Type For Sale
Square Footage 1,937 sqft
Price per Sqft $283
Subdivision Adobe Hills Lot 1-260
MLS Listing ID 6373715
Sold Date 04/21/22
Style Contemporary
Bedrooms 3
HOA Y/N No
Originating Board Arizona Regional Multiple Listing Service (ARMLS)
Year Built 1989
Annual Tax Amount $1,737
Tax Year 2021
Lot Size 6,702 Sqft
Acres 0.15
Property Description
Wow! Owner-Agent. Exceptional craftsmanship truly shows in this gorgeous two-story with 3-car garage & no-fuss front yard! This 3 bed plus loft/den, 2.5 bath beauty is in turn-key condition & waiting for you! Master suite downstairs. Be impressed by the tastefully remodeled interior offering a sleek & modern design paired with tall vaulted ceilings, fresh palette, trending floors, & upgraded light fixtures. The spacious living room is filled with natural light & great for receiving guests. Bright dining room has back patio access. Sophisticated kitchen boasts a ton of upgrades! White shaker cabinets, contrasting black new fixtures, sparkling SS appliances, a peninsula w/butcher block countertop & breakfast bar, & a breakfast nook w/backyard access. Mountain views. Huge primary retreat is located downstairs & features large windows, side patio access, a walk-in closet, & a lavish ensuite w/dual sinks, & an elegant freestanding tub & a step-in shower w/gold fixtures. The large loft has a balcony & is perfect for an entertainment area. Host memorable gatherings in the expansive backyard comprised of multiple covered patios, a pergola, built-in benches, & fragrant citrus trees. This value won't last! Take a tour now!
Location
State AZ
County Maricopa
Community Adobe Hills Lot 1-260
Direction Head W on W Happy Valley Rd toward N 43rd Ave. Turn left at the 1st cross st onto N 43rd Ave. Turn left onto W Alameda Rd. Turn right onto N 42nd Ave. Turn left onto W Calle Lejos. Home on the left
Rooms
Other Rooms Loft
Master Bedroom Downstairs
Den/Bedroom Plus 4
Separate Den/Office N
Interior
Interior Features Master Downstairs, Eat-in Kitchen, Vaulted Ceiling(s), Pantry, Double Vanity, Full Bth Master Bdrm, Separate Shwr & Tub, Laminate Counters
Heating Electric
Cooling Refrigeration
Flooring Carpet, Tile, Wood
Fireplaces Number No Fireplace
Fireplaces Type None
Fireplace No
Window Features Dual Pane
SPA None
Laundry WshrDry HookUp Only
Exterior
Exterior Feature Other, Balcony, Covered Patio(s), Gazebo/Ramada, Patio
Garage Attch'd Gar Cabinets, Dir Entry frm Garage, Electric Door Opener
Garage Spaces 3.0
Garage Description 3.0
Fence Block
Pool None
Utilities Available APS
Amenities Available None
Waterfront No
View Mountain(s)
Roof Type Composition,Built-Up
Private Pool No
Building
Lot Description Gravel/Stone Front, Gravel/Stone Back, Grass Back
Story 2
Builder Name Unknown
Sewer Public Sewer
Water City Water
Architectural Style Contemporary
Structure Type Other,Balcony,Covered Patio(s),Gazebo/Ramada,Patio
Schools
Elementary Schools Desert Sage Elementary School
Middle Schools Hillcrest Middle School
High Schools Sandra Day O'Connor High School
School District Deer Valley Unified District
Others
HOA Fee Include No Fees
Senior Community No
Tax ID 205-11-623
Ownership Fee Simple
Acceptable Financing Conventional, VA Loan
Horse Property N
Listing Terms Conventional, VA Loan
Financing Conventional
Special Listing Condition Owner/Agent
Read Less

Copyright 2024 Arizona Regional Multiple Listing Service, Inc. All rights reserved.
Bought with HomeSmart
GET MORE INFORMATION



