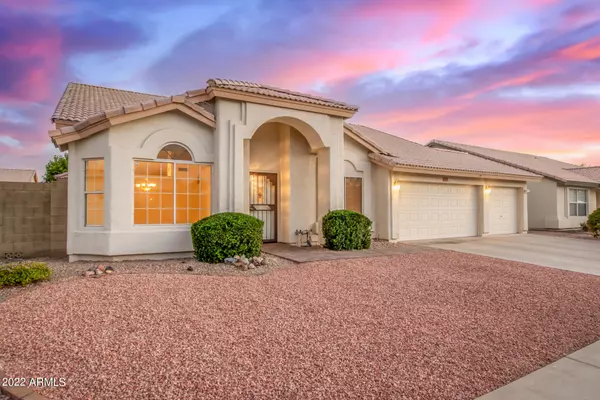For more information regarding the value of a property, please contact us for a free consultation.
4367 E SAINT JOHN Road Phoenix, AZ 85032
Want to know what your home might be worth? Contact us for a FREE valuation!

Our team is ready to help you sell your home for the highest possible price ASAP
Key Details
Sold Price $755,000
Property Type Single Family Home
Sub Type Single Family - Detached
Listing Status Sold
Purchase Type For Sale
Square Footage 2,357 sqft
Price per Sqft $320
Subdivision Belmont
MLS Listing ID 6388125
Sold Date 05/26/22
Style Ranch
Bedrooms 3
HOA Fees $25/qua
HOA Y/N Yes
Originating Board Arizona Regional Multiple Listing Service (ARMLS)
Year Built 1994
Annual Tax Amount $2,548
Tax Year 2021
Lot Size 7,329 Sqft
Acres 0.17
Property Description
Welcome to the neighborhood! This beautiful home offers the space you have been looking for in an area that puts you in the center of everything. Three bedrooms, two full baths and a den provide ample room to settle into this home seamlessly. This home has easy access to North Phoenix freeways and is located in the coveted Paradise Valley School District. As if that isn't enough, you can unwind in this backyard with a pool and mature landscaping that is lush enough to transport you to paradise. The backyard includes a lemon tree that will give you cold lemonade on a hot day and flowers to make the air smell as sweet as this opportunity! Schedule your showing today!
Location
State AZ
County Maricopa
Community Belmont
Direction From intersection, head North on 44th Street from Bell Road. Turn left on Saint John Road which is the last left before the stop sign. Once on Saint John, the home is the fifth home on the left.
Rooms
Den/Bedroom Plus 4
Separate Den/Office Y
Interior
Interior Features Eat-in Kitchen, No Interior Steps, Vaulted Ceiling(s), Kitchen Island, Pantry, Double Vanity, Full Bth Master Bdrm, Separate Shwr & Tub, High Speed Internet, Granite Counters
Heating Natural Gas
Cooling Refrigeration, Programmable Thmstat, Ceiling Fan(s)
Flooring Carpet, Laminate, Tile
Fireplaces Type 1 Fireplace, Gas
Fireplace Yes
SPA None
Exterior
Exterior Feature Covered Patio(s), Private Yard
Garage Attch'd Gar Cabinets, Dir Entry frm Garage, Electric Door Opener
Garage Spaces 3.0
Garage Description 3.0
Fence Block
Pool Private
Utilities Available APS, SW Gas
Amenities Available Management
Waterfront No
Roof Type Tile
Private Pool Yes
Building
Lot Description Desert Back, Desert Front, Grass Back
Story 1
Builder Name Courtland
Sewer Public Sewer
Water City Water
Architectural Style Ranch
Structure Type Covered Patio(s),Private Yard
Schools
Elementary Schools Whispering Wind Academy
Middle Schools Sunrise Middle School
High Schools Paradise Valley High School
School District Paradise Valley Unified District
Others
HOA Name Belmont HOA
HOA Fee Include Maintenance Grounds
Senior Community No
Tax ID 215-17-337
Ownership Fee Simple
Acceptable Financing Cash, Conventional, FHA, VA Loan
Horse Property N
Listing Terms Cash, Conventional, FHA, VA Loan
Financing Conventional
Read Less

Copyright 2024 Arizona Regional Multiple Listing Service, Inc. All rights reserved.
Bought with Desert Dimensions Properties
GET MORE INFORMATION



