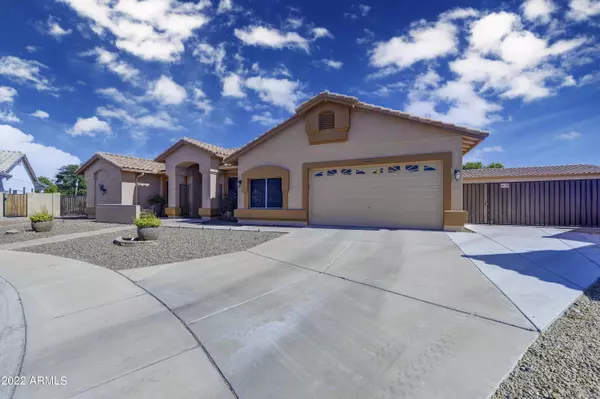For more information regarding the value of a property, please contact us for a free consultation.
14932 N 78TH Avenue Peoria, AZ 85381
Want to know what your home might be worth? Contact us for a FREE valuation!

Our team is ready to help you sell your home for the highest possible price ASAP
Key Details
Sold Price $821,000
Property Type Single Family Home
Sub Type Single Family - Detached
Listing Status Sold
Purchase Type For Sale
Square Footage 2,663 sqft
Price per Sqft $308
Subdivision Tierra Norte 3
MLS Listing ID 6404842
Sold Date 06/29/22
Style Contemporary
Bedrooms 5
HOA Y/N No
Originating Board Arizona Regional Multiple Listing Service (ARMLS)
Year Built 1996
Annual Tax Amount $3,193
Tax Year 2021
Lot Size 0.386 Acres
Acres 0.39
Property Description
Come see what true pride of ownership means. With a new roof; remodeled bathrooms; new paint inside and outside; an oversized detached 3 car garage/workshop; new cool deck and pool equipment; and a separate above ground hot tub - the list just goes on and on!
What a wonderful home with 5 bedrooms and 3-1/2 bathrooms with all solid surface floors and it is built out of energy efficient Integra block construction!
Please see all the improvements located in the documents tab with over $198,000 in improvements!
Finally a turn key home where everything has been maintained/replaced or improved.
Ample room to park your RV or boat plus an amazing shop that has AC!
Bring the whole family and enjoy this oasis of a back yard.
Don't purchase until you see this amazing home!
Location
State AZ
County Maricopa
Community Tierra Norte 3
Direction North on 75th Ave to Country Gables; West to 78th Ave; South into Cul-de-sac
Rooms
Other Rooms Separate Workshop, Great Room, Family Room, BonusGame Room
Master Bedroom Split
Den/Bedroom Plus 7
Separate Den/Office Y
Interior
Interior Features Eat-in Kitchen, Breakfast Bar, 9+ Flat Ceilings, No Interior Steps, Kitchen Island, Double Vanity, Full Bth Master Bdrm, High Speed Internet, Granite Counters, See Remarks
Heating Natural Gas
Cooling Refrigeration, Programmable Thmstat, Wall/Window Unit(s), Ceiling Fan(s)
Flooring Tile
Fireplaces Type 1 Fireplace, Family Room
Fireplace Yes
Window Features Double Pane Windows
SPA Above Ground,Heated,Private
Laundry Engy Star (See Rmks)
Exterior
Exterior Feature Covered Patio(s), Playground, Patio, Private Yard, Storage, Built-in Barbecue
Parking Features Attch'd Gar Cabinets, Electric Door Opener, RV Gate, Separate Strge Area, Temp Controlled, Detached, RV Access/Parking
Garage Spaces 5.0
Garage Description 5.0
Fence Block
Pool Play Pool, Private
Landscape Description Irrigation Back, Irrigation Front
Community Features Playground, Biking/Walking Path
Utilities Available SRP, SW Gas
Amenities Available None
Roof Type See Remarks,Tile
Accessibility Hard/Low Nap Floors, Bath Raised Toilet
Private Pool Yes
Building
Lot Description Desert Back, Desert Front, Cul-De-Sac, Grass Back, Irrigation Front, Irrigation Back
Story 1
Builder Name UNK
Sewer Public Sewer
Water City Water
Architectural Style Contemporary
Structure Type Covered Patio(s),Playground,Patio,Private Yard,Storage,Built-in Barbecue
New Construction No
Schools
Elementary Schools Paseo Verde Elementary School
Middle Schools Paseo Verde Elementary School
High Schools Centennial High School
School District Peoria Unified School District
Others
HOA Fee Include No Fees
Senior Community No
Tax ID 200-62-649
Ownership Fee Simple
Acceptable Financing Cash, Conventional, VA Loan
Horse Property N
Listing Terms Cash, Conventional, VA Loan
Financing Conventional
Read Less

Copyright 2024 Arizona Regional Multiple Listing Service, Inc. All rights reserved.
Bought with Keller Williams Realty Phoenix
GET MORE INFORMATION



