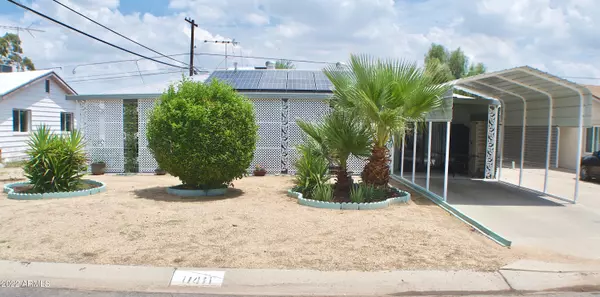For more information regarding the value of a property, please contact us for a free consultation.
11411 N 113TH Drive Youngtown, AZ 85363
Want to know what your home might be worth? Contact us for a FREE valuation!

Our team is ready to help you sell your home for the highest possible price ASAP
Key Details
Sold Price $325,000
Property Type Single Family Home
Sub Type Single Family - Detached
Listing Status Sold
Purchase Type For Sale
Square Footage 1,000 sqft
Price per Sqft $325
Subdivision Youngtown Plat 3 Lots 540-567
MLS Listing ID 6442335
Sold Date 09/12/22
Bedrooms 3
HOA Y/N No
Originating Board Arizona Regional Multiple Listing Service (ARMLS)
Year Built 1958
Annual Tax Amount $902
Tax Year 2021
Lot Size 6,500 Sqft
Acres 0.15
Property Description
You will Love Living in this NO HOA, IMMACULATE 3 Bedroom 1.5 Bath Floor Plan. This Meticulously Cared for home spares no missed detail including New Custom Paint, Upgraded Flooring, & Energy Efficient Solar Panels. Entertainer's Kitchen boasts Gas Oven, Extensive cabinet & counter space, & tons of Natural Lighting. Largest bedroom offers its own bathroom with a separate entrance perfect for mother-in-law suite. You will enjoy the AZ weather in your nature loving backyard featuring a covered Patio with Luscious Synthetic Grass & Citrus Trees! You will have peace of mind with the Roof and AC unit being replaced in 2018. All of this plus walking distance to the lake for some fishing or the community park with family! This is an Absolute MUST see Home!!!
Location
State AZ
County Maricopa
Community Youngtown Plat 3 Lots 540-567
Direction west on Greer take right (north) on N. 113th Dr and house on right side.
Rooms
Other Rooms Guest Qtrs-Sep Entrn, Separate Workshop, Family Room, Arizona RoomLanai
Den/Bedroom Plus 3
Separate Den/Office N
Interior
Interior Features Eat-in Kitchen, Full Bth Master Bdrm, High Speed Internet, Laminate Counters
Heating Electric
Cooling Refrigeration, Ceiling Fan(s)
Flooring Vinyl, Tile
Fireplaces Number No Fireplace
Fireplaces Type None
Fireplace No
Window Features Double Pane Windows
SPA None
Exterior
Exterior Feature Covered Patio(s), Storage
Carport Spaces 1
Fence Chain Link
Pool None
Utilities Available APS
Amenities Available None
Roof Type Composition
Private Pool No
Building
Lot Description Alley, Gravel/Stone Front, Synthetic Grass Back
Story 1
Builder Name unknown
Sewer Public Sewer
Water City Water
Structure Type Covered Patio(s),Storage
New Construction No
Schools
Elementary Schools Country Meadows Elementary School
Middle Schools Canyon Elementary School
High Schools Raymond S. Kellis
School District Peoria Unified School District
Others
HOA Fee Include No Fees
Senior Community No
Tax ID 142-76-226
Ownership Fee Simple
Acceptable Financing Cash, Conventional, 1031 Exchange, FHA, VA Loan
Horse Property N
Listing Terms Cash, Conventional, 1031 Exchange, FHA, VA Loan
Financing Conventional
Read Less

Copyright 2024 Arizona Regional Multiple Listing Service, Inc. All rights reserved.
Bought with HomeSmart
GET MORE INFORMATION



