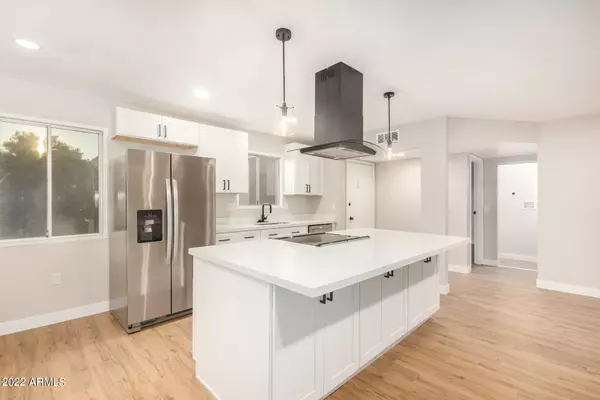For more information regarding the value of a property, please contact us for a free consultation.
9810 W LANCASTER Drive Sun City, AZ 85351
Want to know what your home might be worth? Contact us for a FREE valuation!

Our team is ready to help you sell your home for the highest possible price ASAP
Key Details
Sold Price $255,000
Property Type Single Family Home
Sub Type Patio Home
Listing Status Sold
Purchase Type For Sale
Square Footage 1,180 sqft
Price per Sqft $216
Subdivision Sun City Unit 28A
MLS Listing ID 6463420
Sold Date 11/10/22
Style Other (See Remarks)
Bedrooms 2
HOA Fees $185/mo
HOA Y/N Yes
Originating Board Arizona Regional Multiple Listing Service (ARMLS)
Year Built 1972
Annual Tax Amount $448
Tax Year 2021
Lot Size 1,978 Sqft
Acres 0.05
Property Description
Make yourself at home in this lovely remodeled residence with an excellent location! By far the most gorgeous remodel in the ENTIRE Sun City for the best price! Mature shade trees, a manicured landscape, a carport space, NEW elastomeric coating on roof & a private courtyard greets you upon arrival. Turnkey interior showcases a well-sized open floor plan w/vaulted ceilings, gorgeous wood-look flooring, soothing palette, INSIDE washer/dryer & recessed lighting. Practice your cooking skills in the immaculate kitchen boasting plenty of white cabinets, upscale SS appliances, quartz counters, and an island with a breakfast bar. The primary bedroom enjoys a private bathroom, a walk-in closet, & sliding glass doors to the patio. This property is close to restaurants, medical clinics, shopping spots, & more! Easy access to Phoenix-Wickenburg Hwy & Agua Fria Fwy. Get an up-close look today. Call now!
Location
State AZ
County Maricopa
Community Sun City Unit 28A
Rooms
Other Rooms Great Room
Den/Bedroom Plus 2
Separate Den/Office N
Interior
Interior Features Breakfast Bar, Kitchen Island, 3/4 Bath Master Bdrm, High Speed Internet
Heating Electric
Cooling Refrigeration
Flooring Laminate
Fireplaces Number No Fireplace
Fireplaces Type None
Fireplace No
SPA None
Laundry Wshr/Dry HookUp Only
Exterior
Exterior Feature Patio
Carport Spaces 1
Fence Block
Pool None
Utilities Available APS
Amenities Available Management, RV Parking
Roof Type Built-Up
Private Pool No
Building
Lot Description Gravel/Stone Front, Gravel/Stone Back
Story 1
Builder Name Unknown
Sewer Private Sewer
Water Pvt Water Company
Architectural Style Other (See Remarks)
Structure Type Patio
New Construction No
Schools
Elementary Schools Adult
Middle Schools Adult
High Schools Adult
School District Out Of Area
Others
HOA Name Chalet 103
HOA Fee Include Insurance,Sewer,Pest Control,Maintenance Grounds,Trash,Water,Maintenance Exterior
Senior Community Yes
Tax ID 200-80-567
Ownership Fee Simple
Acceptable Financing Cash, Conventional, FHA, Owner May Carry, VA Loan
Horse Property N
Listing Terms Cash, Conventional, FHA, Owner May Carry, VA Loan
Financing Conventional
Special Listing Condition Age Restricted (See Remarks), N/A
Read Less

Copyright 2024 Arizona Regional Multiple Listing Service, Inc. All rights reserved.
Bought with My Home Group Real Estate
GET MORE INFORMATION



