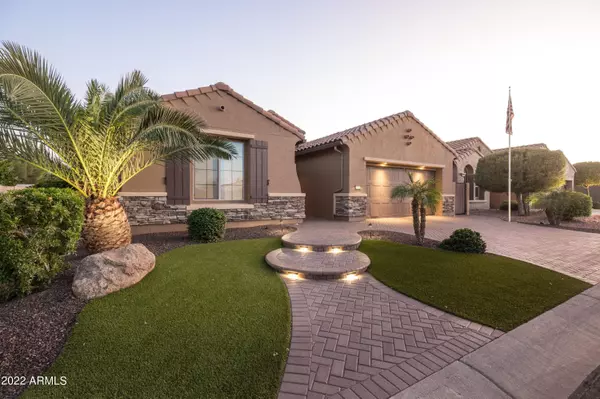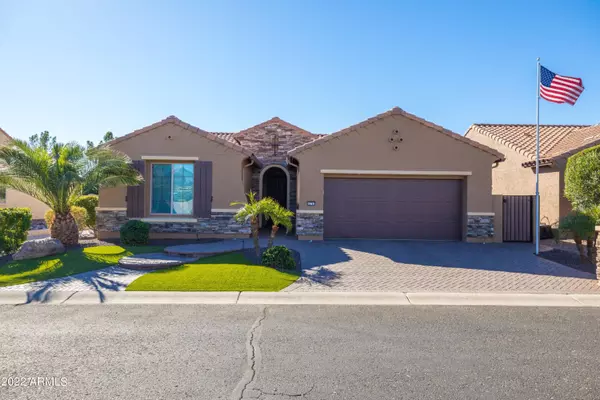For more information regarding the value of a property, please contact us for a free consultation.
16781 W ALMERIA Road Goodyear, AZ 85395
Want to know what your home might be worth? Contact us for a FREE valuation!

Our team is ready to help you sell your home for the highest possible price ASAP
Key Details
Sold Price $589,000
Property Type Single Family Home
Sub Type Single Family - Detached
Listing Status Sold
Purchase Type For Sale
Square Footage 1,979 sqft
Price per Sqft $297
Subdivision Pebblecreek Phase 2 Unit 53
MLS Listing ID 6481761
Sold Date 11/23/22
Style Santa Barbara/Tuscan
Bedrooms 2
HOA Fees $113
HOA Y/N Yes
Originating Board Arizona Regional Multiple Listing Service (ARMLS)
Year Built 2010
Annual Tax Amount $2,869
Tax Year 2022
Lot Size 6,325 Sqft
Acres 0.15
Property Description
Priced to Sell! This Expanded Vita model is a Must See....Luxury Living at its finest, totally updated kitchen, baths and new flooring, new interior paint, & new media wall. Why Build when you can move in TODAY with Every Creature Comfort completed on the interior & exterior. You'll fall in love with the lush landscape with mature Date Palms & a gorgeous waterfall creating an outdoor Oasis. Travertine in the back, pavers in front, artificial turf in the front & back & a BBQ island with seating. The expanded patio with Pergola, lights, misters, an Outdoor fireplace & TV create a lavish, relaxing outdoor entertainment living space. The Tall Center Opening Sliding Glass Doors & Surround Sound open from the great room, & extend out to the patio. Designer lighting, plumbing fixtures & fans. Over $200,000 in upgrades. Kitchen features new Black SS appliances, new cabinetry with pull-out shelves, & granite counters. The newly completed media wall features stone to the ceiling, a fireplace that delivers on gorgeous design and function, warmth & changing color flames. The garage is extended 4', featuring Swisstrax flooring, beautiful & delivers on easy maintenance. Built-in Storage Cabinets and work bench & suspended ceiling storage complete the garage space. The exterior facade was upgraded with stone trim. Irrigation is enhanced with a fertilizing system to ensure landscape remains lush.
Unique fixtures throughout the house give this home that clean modern vibe. The master bedroom has a bay window, gorgeous
spa-like shower in the bath with bench & pebble flooring, lighted mirrors at the vanity & a large closet. Brand new Dining Room Table and 8 Chairs shall convey with the sale at no additional cost. Move in Today to experience Arizona Resort Style Living in Pebblecreek. Some furnishings may be available outside escrow in a separate Bill of Sale.
Location
State AZ
County Maricopa
Community Pebblecreek Phase 2 Unit 53
Direction I 10 to Pebblecreek Parkway, Pebblecreek Parkway to Clubhouse Dr., left at Clubhouse Dr. to Coronado, right on Coronado, left at 167th Ln,. left on Almeria house is on the right
Rooms
Other Rooms Great Room
Master Bedroom Split
Den/Bedroom Plus 3
Separate Den/Office Y
Interior
Interior Features Breakfast Bar, 9+ Flat Ceilings, No Interior Steps, Soft Water Loop, Kitchen Island, Pantry, 3/4 Bath Master Bdrm, Double Vanity, High Speed Internet, Granite Counters
Heating Natural Gas, ENERGY STAR Qualified Equipment
Cooling Refrigeration, Programmable Thmstat, Ceiling Fan(s), ENERGY STAR Qualified Equipment
Flooring Carpet, Tile
Fireplaces Type 2 Fireplace, Exterior Fireplace, Living Room, Gas
Fireplace Yes
Window Features Double Pane Windows,Low Emissivity Windows
SPA None
Laundry Engy Star (See Rmks), See Remarks
Exterior
Exterior Feature Covered Patio(s), Misting System, Patio, Storage, Built-in Barbecue
Parking Features Attch'd Gar Cabinets, Dir Entry frm Garage, Electric Door Opener, Extnded Lngth Garage, Permit Required
Garage Spaces 2.0
Garage Description 2.0
Fence Block
Pool None
Landscape Description Irrigation Back, Irrigation Front
Community Features Gated Community, Community Spa Htd, Community Spa, Community Pool Htd, Community Pool, Community Media Room, Guarded Entry, Golf, Tennis Court(s), Biking/Walking Path, Clubhouse, Fitness Center
Utilities Available APS, SW Gas
Amenities Available Club, Membership Opt, Management, Rental OK (See Rmks), RV Parking
Roof Type Tile
Private Pool No
Building
Lot Description Sprinklers In Rear, Sprinklers In Front, Desert Back, Desert Front, Gravel/Stone Back, Synthetic Grass Frnt, Synthetic Grass Back, Auto Timer H2O Front, Auto Timer H2O Back, Irrigation Front, Irrigation Back
Story 1
Builder Name Robson
Sewer Public Sewer
Water Pvt Water Company
Architectural Style Santa Barbara/Tuscan
Structure Type Covered Patio(s),Misting System,Patio,Storage,Built-in Barbecue
New Construction No
Schools
Elementary Schools Adult
Middle Schools Adult
High Schools Adult
School District Agua Fria Union High School District
Others
HOA Name Pebblecreek HOA #1
HOA Fee Include Maintenance Grounds,Street Maint
Senior Community Yes
Tax ID 501-98-913
Ownership Fee Simple
Acceptable Financing Cash, Conventional
Horse Property N
Listing Terms Cash, Conventional
Financing Conventional
Special Listing Condition Age Restricted (See Remarks)
Read Less

Copyright 2025 Arizona Regional Multiple Listing Service, Inc. All rights reserved.
Bought with Realty ONE Group


