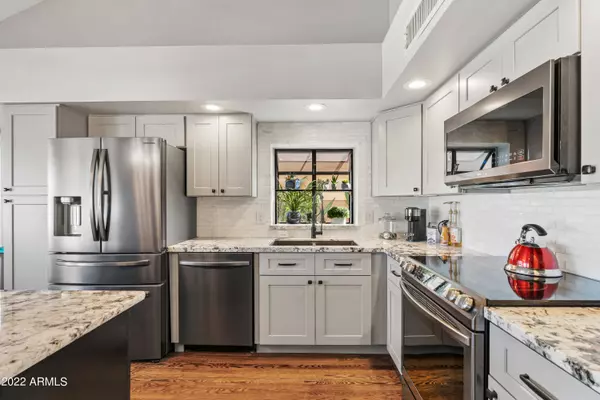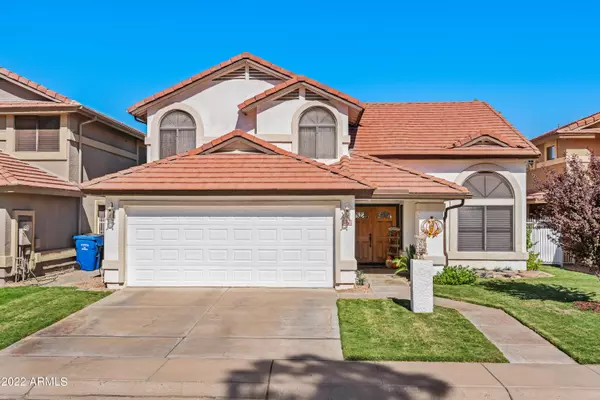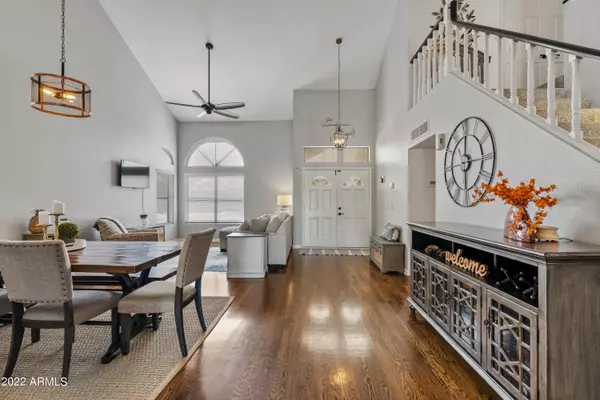For more information regarding the value of a property, please contact us for a free consultation.
5710 W IVANHOE Street Chandler, AZ 85226
Want to know what your home might be worth? Contact us for a FREE valuation!

Our team is ready to help you sell your home for the highest possible price ASAP
Key Details
Sold Price $590,000
Property Type Single Family Home
Sub Type Single Family - Detached
Listing Status Sold
Purchase Type For Sale
Square Footage 2,262 sqft
Price per Sqft $260
Subdivision May'S Pond Lot 1-134 Parcel A-K
MLS Listing ID 6481938
Sold Date 12/05/22
Style Ranch
Bedrooms 5
HOA Fees $77/mo
HOA Y/N Yes
Originating Board Arizona Regional Multiple Listing Service (ARMLS)
Year Built 1990
Annual Tax Amount $2,371
Tax Year 2022
Lot Size 5,114 Sqft
Acres 0.12
Property Description
Sellers are excited about moving onto next phase of their lives so this is a rare opportunity to own a waterfront home in the sought-after community of Gila Springs. Beautifully updated with both private and community pools and wood flooring on main level. Home features NEW kitchen cabinets, high-end Samsung ''Tuscan Slate'' appliances, wine fridge, granite counters, 2 NEW HVAC units, NEW PebbleTec coating in pool, NEW cool deck around pool, updated custom fireplaces in both great room and master bedroom. NEW water softener and whole-house water filtration systems were recently installed as well. Home is very close to Intel and the rest of the Chandler Hi-Tech corridor and offers convenient access to multiple freeways and the Chandler Fashion Square Mall. This one won't last long!
Location
State AZ
County Maricopa
Community May'S Pond Lot 1-134 Parcel A-K
Direction I-10 to Ray Rd. East on Ray Rd. South/Right on Day St to Harrison. Left/East on Harrison. Go to end, take left on Meadowlark around corner to Ivanhoe. House is 2nd on right
Rooms
Other Rooms Family Room
Master Bedroom Downstairs
Den/Bedroom Plus 5
Separate Den/Office N
Interior
Interior Features Master Downstairs, Eat-in Kitchen, Drink Wtr Filter Sys, Soft Water Loop, Vaulted Ceiling(s), Kitchen Island, Double Vanity, Full Bth Master Bdrm, Separate Shwr & Tub, High Speed Internet, Granite Counters
Heating Electric
Cooling Refrigeration, Programmable Thmstat, Ceiling Fan(s)
Flooring Carpet, Tile, Wood
Fireplaces Type 2 Fireplace, Family Room, Master Bedroom
Fireplace Yes
SPA None
Exterior
Exterior Feature Covered Patio(s), Patio
Parking Features Dir Entry frm Garage, Electric Door Opener
Garage Spaces 2.0
Garage Description 2.0
Fence Block, Wrought Iron
Pool Private
Community Features Community Pool, Lake Subdivision, Playground, Biking/Walking Path, Clubhouse
Utilities Available SRP
Amenities Available Management, Rental OK (See Rmks)
Roof Type Tile
Private Pool Yes
Building
Lot Description Waterfront Lot, Sprinklers In Front, Grass Front
Story 2
Builder Name UNK
Sewer Public Sewer
Water City Water
Architectural Style Ranch
Structure Type Covered Patio(s),Patio
New Construction No
Schools
Elementary Schools Kyrene De La Mirada School
Middle Schools Kyrene Del Pueblo Middle School
High Schools Corona Del Sol High School
School District Tempe Union High School District
Others
HOA Name May's Pond
HOA Fee Include Maintenance Grounds
Senior Community No
Tax ID 308-03-021
Ownership Fee Simple
Acceptable Financing Conventional, FHA, VA Loan
Horse Property N
Listing Terms Conventional, FHA, VA Loan
Financing Cash
Read Less

Copyright 2024 Arizona Regional Multiple Listing Service, Inc. All rights reserved.
Bought with HomeSmart
GET MORE INFORMATION



