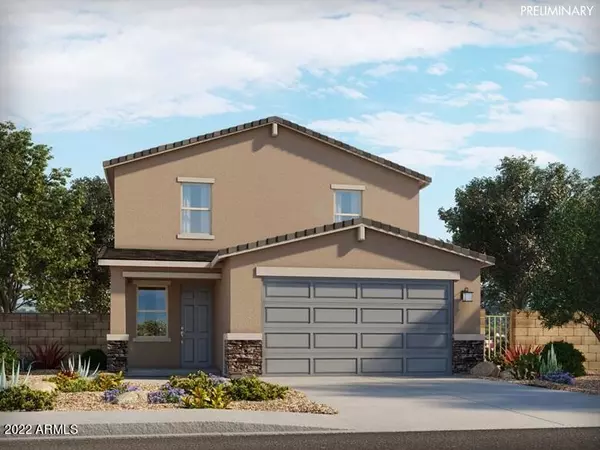For more information regarding the value of a property, please contact us for a free consultation.
4321 W SAMANTHA Way Laveen, AZ 85339
Want to know what your home might be worth? Contact us for a FREE valuation!

Our team is ready to help you sell your home for the highest possible price ASAP
Key Details
Sold Price $452,290
Property Type Single Family Home
Sub Type Single Family - Detached
Listing Status Sold
Purchase Type For Sale
Square Footage 2,216 sqft
Price per Sqft $204
Subdivision Element On Euclid
MLS Listing ID 6397581
Sold Date 01/26/23
Bedrooms 4
HOA Fees $83/mo
HOA Y/N Yes
Originating Board Arizona Regional Multiple Listing Service (ARMLS)
Year Built 2022
Annual Tax Amount $100
Tax Year 2021
Lot Size 4,800 Sqft
Acres 0.11
Property Description
Brand NEW energy-efficient home ready December 2022! This spacious home has everything you need to live comfortably. White cabinets with white granite countertops, modern gray tile flooring with greyish brown carpet in our Distinct package. With convenient access to the new Loop 202, this community provides close proximity to schools, major employers, shopping, dining and entertainment. Known for their energy-efficient features, our homes help you live a healthier and quieter lifestyle while saving you thousands of dollars on utility bills.
Location
State AZ
County Maricopa
Community Element On Euclid
Direction Dobbins to 43rd ave. to W. Allen Street
Rooms
Other Rooms Loft
Master Bedroom Upstairs
Den/Bedroom Plus 5
Separate Den/Office N
Interior
Interior Features Upstairs, Kitchen Island, 3/4 Bath Master Bdrm, Double Vanity, Granite Counters
Heating Natural Gas
Cooling Refrigeration, Programmable Thmstat
Fireplaces Number No Fireplace
Fireplaces Type None
Fireplace No
SPA None
Laundry Wshr/Dry HookUp Only, Upper Level
Exterior
Garage Spaces 2.0
Garage Description 2.0
Fence Block
Pool None
Landscape Description Irrigation Front
Community Features Playground, Biking/Walking Path
Utilities Available SRP, SW Gas
Amenities Available Management
Roof Type Tile
Building
Lot Description Desert Front, Dirt Back, Irrigation Front
Story 2
Builder Name Meritage Homes
Sewer Public Sewer
Water City Water
New Construction No
Schools
Elementary Schools Laveen Elementary School
Middle Schools Laveen Elementary School
High Schools Betty Fairfax High School
School District Phoenix Union High School District
Others
HOA Name AAM
HOA Fee Include Common Area Maint, Street Maint
Senior Community No
Tax ID 300-13-903
Ownership Fee Simple
Acceptable Financing Cash, Conventional, FHA, VA Loan
Horse Property N
Listing Terms Cash, Conventional, FHA, VA Loan
Financing Cash
Read Less

Copyright 2024 Arizona Regional Multiple Listing Service, Inc. All rights reserved.
Bought with Gentry Real Estate
GET MORE INFORMATION



