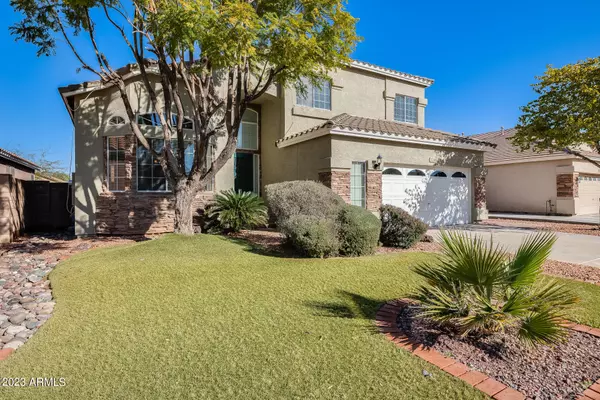For more information regarding the value of a property, please contact us for a free consultation.
3244 W MALDONADO Road Phoenix, AZ 85041
Want to know what your home might be worth? Contact us for a FREE valuation!

Our team is ready to help you sell your home for the highest possible price ASAP
Key Details
Sold Price $440,000
Property Type Single Family Home
Sub Type Single Family - Detached
Listing Status Sold
Purchase Type For Sale
Square Footage 2,214 sqft
Price per Sqft $198
Subdivision Silverstone Estates
MLS Listing ID 6509717
Sold Date 04/07/23
Bedrooms 3
HOA Fees $80/mo
HOA Y/N Yes
Originating Board Arizona Regional Multiple Listing Service (ARMLS)
Year Built 2002
Annual Tax Amount $1,979
Tax Year 2022
Lot Size 6,780 Sqft
Acres 0.16
Property Description
Beautiful 3 bedroom, 3 bathroom home inside and out! Landscaped front yard with turf. Upgraded flooring and new carpet throughout. New paint inside and out! Vaulted ceilings. Ceiling fans throughout. The kitchen includes granite counters and a new refrigerator. Gas or electric for the stove and dryer. Security screen door and rod iron on the first level windows and sliding doors. Upstairs loft. The primary suite incudes a full bathroom and walk-in closet. Welcome to your backyard oasis complete with extended covered patio with outdoor fans, turf, palm trees, and a refreshing pool! BBQ gas bib is already in place. The garage has windows and built in cabinets. Just minutes to Laveen Village Park. Close to shopping, dining and the 202 Fwy for an easy commute or getting to any destination!
Location
State AZ
County Maricopa
Community Silverstone Estates
Direction NORTH ON 35TH AVE TO VINEYARD TO 33RD AVE RIGHT TO MALDONADA LEFT TO HOME. CALL FIRST 0WNER 602-305-6472.
Rooms
Master Bedroom Split
Den/Bedroom Plus 4
Separate Den/Office Y
Interior
Interior Features Upstairs, Eat-in Kitchen, Breakfast Bar, Vaulted Ceiling(s), Pantry, Full Bth Master Bdrm, Separate Shwr & Tub, High Speed Internet
Heating Electric
Cooling Refrigeration
Fireplaces Number No Fireplace
Fireplaces Type None
Fireplace No
SPA None
Laundry WshrDry HookUp Only
Exterior
Exterior Feature Playground
Garage Spaces 2.0
Garage Description 2.0
Fence Block
Pool Private
Community Features Playground
Utilities Available SRP, SW Gas
Amenities Available Rental OK (See Rmks)
Roof Type Tile
Private Pool Yes
Building
Lot Description Waterfront Lot, Sprinklers In Rear, Sprinklers In Front
Story 3
Builder Name Unknown
Sewer Public Sewer
Water City Water
Structure Type Playground
New Construction No
Schools
Elementary Schools Bernard Black Elementary School
Middle Schools Cesar Chavez High School
High Schools Cesar Chavez High School
School District Phoenix Union High School District
Others
HOA Fee Include Maintenance Grounds
Senior Community No
Tax ID 105-88-702
Ownership Fee Simple
Acceptable Financing Conventional, FHA, VA Loan
Horse Property N
Listing Terms Conventional, FHA, VA Loan
Financing Conventional
Read Less

Copyright 2024 Arizona Regional Multiple Listing Service, Inc. All rights reserved.
Bought with Libertas Real Estate
GET MORE INFORMATION



