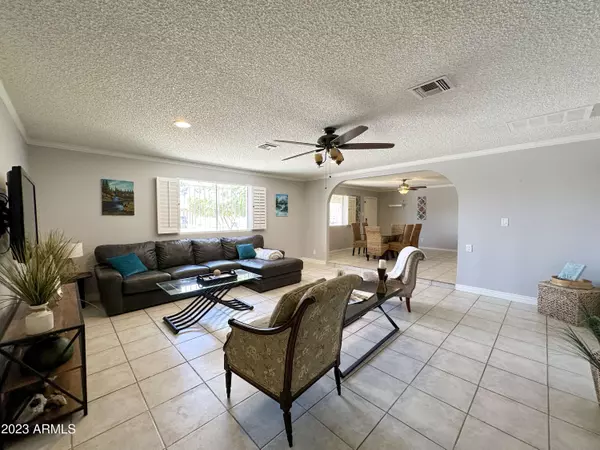For more information regarding the value of a property, please contact us for a free consultation.
11033 N 39TH Drive Phoenix, AZ 85029
Want to know what your home might be worth? Contact us for a FREE valuation!

Our team is ready to help you sell your home for the highest possible price ASAP
Key Details
Sold Price $378,000
Property Type Single Family Home
Sub Type Single Family - Detached
Listing Status Sold
Purchase Type For Sale
Square Footage 1,812 sqft
Price per Sqft $208
Subdivision Fairwood 3
MLS Listing ID 6540137
Sold Date 06/15/23
Style Ranch
Bedrooms 4
HOA Y/N No
Originating Board Arizona Regional Multiple Listing Service (ARMLS)
Year Built 1973
Annual Tax Amount $1,255
Tax Year 2022
Lot Size 7,730 Sqft
Acres 0.18
Property Description
Welcome to this beautiful home in a quiet and convenient neighborhood! This home is perfect for families of all sizes, and includes a guest quarter! Both bathrooms have been updated to offer a modern and luxurious feel, making your morning routine a breeze. The home's clean and open layout features plantation shutters and low-maintenance tile flooring that is easy to keep clean and adds a touch of elegance to the home. Step outside and relax in the lovely outdoor pergola patio space, perfect for entertaining guests or enjoying a quiet evening. The Tesla solar panels on the roof help to lower your summer utility bills, making this home both environmentally conscious and cost-effective. If you're looking for a nice home in a quiet neighborhood, with NO HOA, look no further. This home is perfect for you! Plus, its great location means it's only roughly 20 minutes away from the Peoria Sports Complex for Spring Training, as well as the under-construction TSMC semiconductor complex. Don't miss out on the opportunity to make this beautiful house your dream home. Contact us today to schedule a viewing and take the first step toward making this home your own!
Location
State AZ
County Maricopa
Community Fairwood 3
Direction East on Peoria from 43rd Ave, Left on 39th Ave, Left on Desert Cove, Right on 39th Dr, home is on the Right.
Rooms
Den/Bedroom Plus 5
Separate Den/Office Y
Interior
Interior Features Eat-in Kitchen, Breakfast Bar, 3/4 Bath Master Bdrm, High Speed Internet
Heating Natural Gas
Cooling Refrigeration, Ceiling Fan(s)
Flooring Carpet, Laminate, Vinyl, Tile
Fireplaces Number No Fireplace
Fireplaces Type None
Fireplace No
Window Features Double Pane Windows
SPA None
Exterior
Exterior Feature Playground, Storage
Parking Features RV Gate
Fence Block, Wood
Pool None
Utilities Available APS, SW Gas
Amenities Available None
Roof Type Composition
Private Pool No
Building
Lot Description Grass Front, Grass Back
Story 1
Builder Name UNK
Sewer Public Sewer
Water City Water
Architectural Style Ranch
Structure Type Playground,Storage
New Construction No
Schools
Elementary Schools Washington Elementary School - Phoenix
Middle Schools Washington Elementary School - Phoenix
High Schools Glendale High School
School District Glendale Union High School District
Others
HOA Fee Include No Fees
Senior Community No
Tax ID 149-34-272
Ownership Fee Simple
Acceptable Financing Cash, Conventional, FHA, VA Loan
Horse Property N
Listing Terms Cash, Conventional, FHA, VA Loan
Financing FHA
Read Less

Copyright 2024 Arizona Regional Multiple Listing Service, Inc. All rights reserved.
Bought with Best Homes Real Estate
GET MORE INFORMATION



