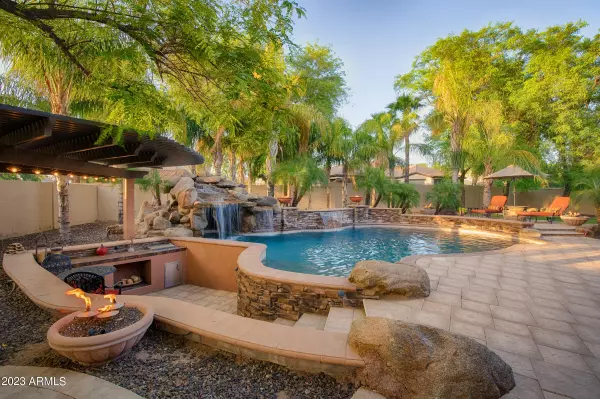For more information regarding the value of a property, please contact us for a free consultation.
9294 W ANDREA Drive Peoria, AZ 85383
Want to know what your home might be worth? Contact us for a FREE valuation!

Our team is ready to help you sell your home for the highest possible price ASAP
Key Details
Sold Price $1,150,000
Property Type Single Family Home
Sub Type Single Family - Detached
Listing Status Sold
Purchase Type For Sale
Square Footage 3,799 sqft
Price per Sqft $302
Subdivision Cibola Vista Parcel 2
MLS Listing ID 6556068
Sold Date 06/22/23
Style Santa Barbara/Tuscan
Bedrooms 4
HOA Fees $73/qua
HOA Y/N Yes
Originating Board Arizona Regional Multiple Listing Service (ARMLS)
Year Built 2007
Annual Tax Amount $4,220
Tax Year 2022
Lot Size 0.417 Acres
Acres 0.42
Property Description
Welcome to The Laureates at Cibola Vista. This magnificent single-story home boasts an impressive 3,800 square feet of luxury living space, designed to provide the ultimate comfort and relaxation. Situated on a generous lot, this property offers a lush and inviting entrance, adorned with a beautiful Canterra front door that sets the tone for the elegance within. Upon entering, you'll be captivated by the grandeur of the tall ceilings, which create an airy and spacious atmosphere throughout the home. The open floor plan seamlessly connects the main living areas to the outdoor space allowing for effortless flow and easy entertaining.
Ample natural lighting highlights the exquisite details and quality craftsmanship found in every corner. The heart of this home is the gourmet kitchen, a true culinary haven equipped with top-of-the-line appliances, including a 6-burner gas stove. This kitchen is a chef's delight! The butler's pantry provides additional storage and prep space, ensuring that every meal is a masterpiece. Whether you're hosting an intimate gathering or a large soirée, this kitchen is sure to impress.
Escape to the luxurious primary suite, where tranquility awaits. The spacious bedroom offers a peaceful retreat, while the ensuite bathroom boasts a spa-like ambiance, complete with lavish finishes, a soaking tub, and large custom shower. Three additional well-appointed bedrooms provide ample space for family or guests, ensuring everyone feels right at home. The den offers a versatile space for a home office, library, or a quiet retreat for reading and relaxation. Elegant shutters adorn the windows, adding a touch of sophistication.
Step outside and experience the epitome of resort-style living. The highlight of the backyard is the refreshing pool, featuring a custom waterfall grotto, and convenient swim-up bar for enjoying a refreshing beverage on warm summer days. Relax and unwind on the huge covered patio, complete with outdoor fireplace, metal fans, commercial grade misting system, and built-in BBQ island perfect for outdoor gatherings. The meticulously landscaped backyard showcases lush green grass, creating a serene and inviting atmosphere. Play basketball on your private court! 3 car garage features built in storage cabinets and epoxy flooring. Additional storage sheds located at side yard. Practicality meets style with the inclusion of two RV gates for convenient access.
This exceptional property offers a harmonious blend of luxury, functionality, and outdoor bliss. Don't miss the opportunity to make this house your home. Schedule a showing today and prepare to be enchanted by the possibilities that await you in this stunning residence.
Location
State AZ
County Maricopa
Community Cibola Vista Parcel 2
Direction East on Jomax to Spur Drive. Spur Dr turns into 92nd Drive. Head west on Andrea to home on the north side of the street.
Rooms
Other Rooms Family Room
Master Bedroom Split
Den/Bedroom Plus 5
Separate Den/Office Y
Interior
Interior Features Master Downstairs, Eat-in Kitchen, Breakfast Bar, 9+ Flat Ceilings, No Interior Steps, Kitchen Island, Pantry, Double Vanity, Full Bth Master Bdrm, Separate Shwr & Tub, High Speed Internet, Granite Counters
Heating Natural Gas
Cooling Refrigeration, Ceiling Fan(s)
Flooring Carpet, Tile
Fireplaces Type Exterior Fireplace
Fireplace Yes
Window Features Double Pane Windows
SPA None
Laundry Wshr/Dry HookUp Only
Exterior
Exterior Feature Covered Patio(s), Playground, Gazebo/Ramada, Misting System, Patio, Sport Court(s), Storage, Built-in Barbecue
Garage Attch'd Gar Cabinets, Electric Door Opener, RV Gate, Separate Strge Area
Garage Spaces 3.0
Garage Description 3.0
Fence Block
Pool Private
Utilities Available APS, SW Gas
Amenities Available Management
Waterfront No
View Mountain(s)
Roof Type Tile
Private Pool Yes
Building
Lot Description Sprinklers In Rear, Sprinklers In Front, Desert Front, Grass Back
Story 1
Builder Name US Home Corp
Sewer Public Sewer
Water City Water
Architectural Style Santa Barbara/Tuscan
Structure Type Covered Patio(s),Playground,Gazebo/Ramada,Misting System,Patio,Sport Court(s),Storage,Built-in Barbecue
Schools
Elementary Schools West Wing Elementary
Middle Schools West Wing Elementary
High Schools Mountain Ridge High School
School District Deer Valley Unified District
Others
HOA Name Cibola Vista
HOA Fee Include Maintenance Grounds
Senior Community No
Tax ID 201-40-350
Ownership Fee Simple
Acceptable Financing Cash, Conventional, FHA, VA Loan
Horse Property N
Listing Terms Cash, Conventional, FHA, VA Loan
Financing Conventional
Read Less

Copyright 2024 Arizona Regional Multiple Listing Service, Inc. All rights reserved.
Bought with eXp Realty
GET MORE INFORMATION



