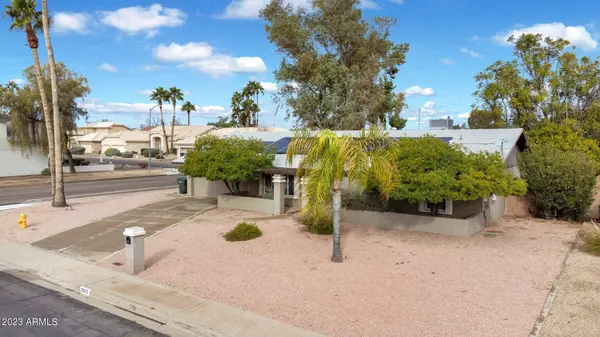For more information regarding the value of a property, please contact us for a free consultation.
2802 E VISTA Drive Phoenix, AZ 85032
Want to know what your home might be worth? Contact us for a FREE valuation!

Our team is ready to help you sell your home for the highest possible price ASAP
Key Details
Sold Price $550,000
Property Type Single Family Home
Sub Type Single Family - Detached
Listing Status Sold
Purchase Type For Sale
Square Footage 2,093 sqft
Price per Sqft $262
Subdivision Cimarron Ridge 3
MLS Listing ID 6503925
Sold Date 07/11/23
Style Ranch
Bedrooms 3
HOA Y/N No
Originating Board Arizona Regional Multiple Listing Service (ARMLS)
Year Built 1978
Annual Tax Amount $1,990
Tax Year 2022
Lot Size 10,368 Sqft
Acres 0.24
Property Description
Make Sure to Check Out This No HOA Corner 10k Sq Ft. Lot + with Lookout Mountain Views and PAID Solar. Fully Remodeled Kitchen and 2 Baths, Great Room w/ Fireplace, Dining Room and Office Offer Plenty of Living Space. Oversized 2 Car Garage has Epoxy Floors and Huge Storage/Tool Room. Enjoy your North Backing Yard w/ Extensive Covered Patio and the Ability to Add an RV Gate on the East Side of Home to Store your Toys. Smart Water Heater, Smart Garage Door Opener, Smart Thermostat and Ring Door Bell are a few of the Perks. Attic has been Reinsulated w/ R-39 Insulation and Radiant Barrier Added ~ Average Elec bill is $69. Close to Shopping, Hiking, and the 51 Fwy.
Location
State AZ
County Maricopa
Community Cimarron Ridge 3
Direction 32nd & Thunderbird Directions: 32nd St to Tbird West to 28th St at mountain preserve go North to Vista Lane house on NE corner!
Rooms
Other Rooms Separate Workshop, Great Room, Family Room
Den/Bedroom Plus 4
Separate Den/Office Y
Interior
Interior Features 9+ Flat Ceilings, No Interior Steps, Pantry, Double Vanity, Full Bth Master Bdrm, High Speed Internet, Granite Counters
Heating Electric
Cooling Refrigeration, Programmable Thmstat, Ceiling Fan(s)
Flooring Carpet, Tile
Fireplaces Type 1 Fireplace, Family Room
Fireplace Yes
Window Features Vinyl Frame,Double Pane Windows,Low Emissivity Windows,Tinted Windows
SPA None
Laundry Engy Star (See Rmks)
Exterior
Exterior Feature Covered Patio(s), Playground, Patio
Parking Features Electric Door Opener, Separate Strge Area
Garage Spaces 2.0
Garage Description 2.0
Fence Block
Pool None
Utilities Available APS
Amenities Available None
View Mountain(s)
Roof Type Composition
Private Pool No
Building
Lot Description Sprinklers In Rear, Sprinklers In Front, Corner Lot, Desert Back, Desert Front, Grass Back, Auto Timer H2O Front, Auto Timer H2O Back
Story 1
Builder Name Unknown
Sewer Public Sewer
Water City Water
Architectural Style Ranch
Structure Type Covered Patio(s),Playground,Patio
New Construction No
Schools
Elementary Schools Palomino Primary School
Middle Schools Greenway Middle School
High Schools North Canyon High School
School District Paradise Valley Unified District
Others
HOA Fee Include No Fees
Senior Community No
Tax ID 214-56-049
Ownership Fee Simple
Acceptable Financing Cash, Conventional, FHA, VA Loan
Horse Property N
Listing Terms Cash, Conventional, FHA, VA Loan
Financing Conventional
Read Less

Copyright 2024 Arizona Regional Multiple Listing Service, Inc. All rights reserved.
Bought with Leading Edge Real Estate LLC
GET MORE INFORMATION



