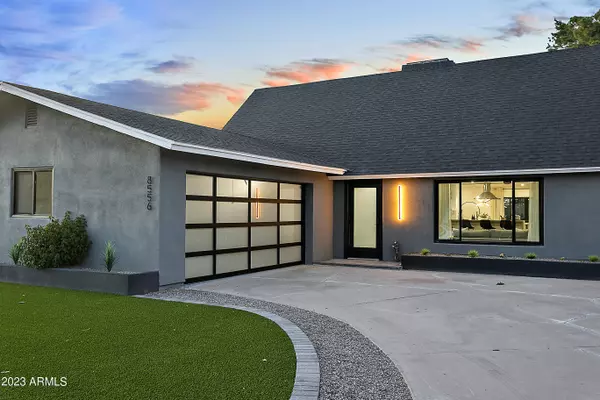For more information regarding the value of a property, please contact us for a free consultation.
8556 E SAGE Drive Scottsdale, AZ 85250
Want to know what your home might be worth? Contact us for a FREE valuation!

Our team is ready to help you sell your home for the highest possible price ASAP
Key Details
Sold Price $910,000
Property Type Single Family Home
Sub Type Single Family - Detached
Listing Status Sold
Purchase Type For Sale
Square Footage 2,100 sqft
Price per Sqft $433
Subdivision Park Scottsdale 1-B
MLS Listing ID 6541522
Sold Date 07/28/23
Bedrooms 4
HOA Y/N No
Originating Board Arizona Regional Multiple Listing Service (ARMLS)
Year Built 1963
Annual Tax Amount $1,644
Tax Year 2022
Lot Size 7,004 Sqft
Acres 0.16
Property Description
Motivated Seller Phenomenal Location in Scottsdale. Walk to a Peaceful Lake at Chaparral Park or Take a Short Ride to Old Town Scottsdale, & Talking Stick Resort. Easy Access to
Tempe & Downtown Phoenix. Professionally Designed Complete Renovation, Permitted & Inspected by City of Scottsdale. 4 Bedrooms with 3 Bathrooms., No HOA! An Entertainers Dream with an Open Concept & 2 Seating Areas in the Kitchen on the Quartz Island & Peninsula. Enjoy the Beautiful Backyard with a Gas Fireplace and Modern Surround. Plenty of Room for a Pool. A Master Bath out of a Magazine to Enjoy After a Long Day. Great Curb appeal with a Modern Garage & Front Doors, Paint Colors & Turf. New Roof, Windows, & AC. New Tile Throughout. All New Cabinets, Lighting & Plumbing. Dont Miss This Amazing Ho
Location
State AZ
County Maricopa
Community Park Scottsdale 1-B
Direction McDonald and Granite Reef. East to 86th St South on 86th St past Jack Rabbit to Sage. Turn Right on Sage. 2nd Home on Right
Rooms
Other Rooms Family Room
Master Bedroom Upstairs
Den/Bedroom Plus 4
Separate Den/Office N
Interior
Interior Features Upstairs, Eat-in Kitchen, Kitchen Island, Pantry, Double Vanity, Full Bth Master Bdrm, High Speed Internet
Heating Natural Gas
Cooling Refrigeration, Ceiling Fan(s)
Flooring Tile
Fireplaces Type 1 Fireplace, Fire Pit
Fireplace Yes
Window Features Vinyl Frame,Double Pane Windows
SPA None
Laundry WshrDry HookUp Only
Exterior
Exterior Feature Patio
Garage Spaces 2.0
Carport Spaces 2
Garage Description 2.0
Fence Block
Pool None
Utilities Available SRP, SW Gas
Amenities Available Not Managed
Roof Type Composition
Private Pool No
Building
Lot Description Gravel/Stone Back, Grass Back, Synthetic Grass Frnt, Synthetic Grass Back
Story 2
Builder Name Hallcraft Homes
Sewer Public Sewer
Water City Water
Structure Type Patio
New Construction No
Schools
Elementary Schools Navajo Elementary School
Middle Schools Mohave Middle School
High Schools Saguaro High School
School District Scottsdale Unified District
Others
HOA Fee Include No Fees
Senior Community No
Tax ID 173-69-125
Ownership Fee Simple
Acceptable Financing Cash, Conventional, VA Loan
Horse Property N
Listing Terms Cash, Conventional, VA Loan
Financing Conventional
Read Less

Copyright 2024 Arizona Regional Multiple Listing Service, Inc. All rights reserved.
Bought with My Home Group Real Estate
GET MORE INFORMATION



