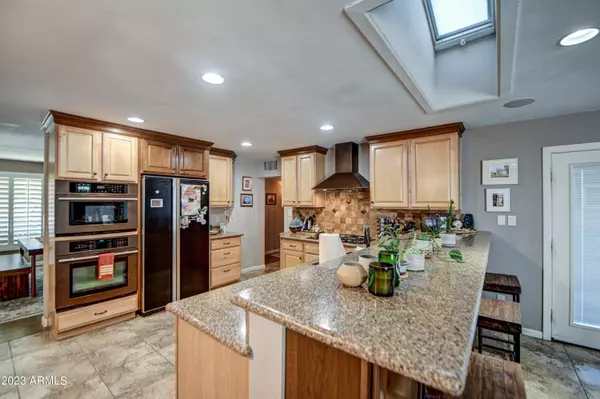For more information regarding the value of a property, please contact us for a free consultation.
4301 E TURNEY Avenue Phoenix, AZ 85018
Want to know what your home might be worth? Contact us for a FREE valuation!

Our team is ready to help you sell your home for the highest possible price ASAP
Key Details
Sold Price $670,000
Property Type Single Family Home
Sub Type Single Family - Detached
Listing Status Sold
Purchase Type For Sale
Square Footage 1,550 sqft
Price per Sqft $432
Subdivision Orange Grove Heights
MLS Listing ID 6563079
Sold Date 08/01/23
Style Ranch
Bedrooms 3
HOA Y/N No
Originating Board Arizona Regional Multiple Listing Service (ARMLS)
Year Built 1955
Annual Tax Amount $2,113
Tax Year 2022
Lot Size 7,035 Sqft
Acres 0.16
Property Description
Beautifully remodeled & move in ready 3 bed, 2 bath home in the heart of the highly desirable Arcadia Lite area! Plantation shutters & ceiling fans throughout! Gourmet kitchen w/upgraded stainless steel appliances, crushed quartz counter tops, breakfast bar for added seating & all open to the family room for easy entertaining. Formal living room & family room with a gas fireplace and French doors that open to the patio located to the east for perfect sun exposure! There's also a separate office and storage room out back! Backyard mural painted by Thomas ''Breeze'' Marcus! Great dining near by -Postino's, La Grande Orange, Buck & Rider, The Henry, Steak 44 & right between the Biltmore and Fashion Square for great shopping & minutes from the airport! You will love this wonderful home!
Location
State AZ
County Maricopa
Community Orange Grove Heights
Direction South on 44th St 2 blocks past light at Campbell west on Turney to home on south side of street
Rooms
Other Rooms Separate Workshop, Family Room
Guest Accommodations 100.0
Den/Bedroom Plus 4
Separate Den/Office Y
Interior
Interior Features Breakfast Bar, No Interior Steps, Other, Kitchen Island, Pantry, 3/4 Bath Master Bdrm, Granite Counters
Heating Natural Gas
Cooling Refrigeration, Programmable Thmstat, Ceiling Fan(s)
Flooring Tile, Concrete
Fireplaces Type 1 Fireplace, Family Room, Gas
Fireplace Yes
Window Features Skylight(s),Double Pane Windows
SPA Above Ground
Exterior
Exterior Feature Covered Patio(s), Patio, Private Yard
Carport Spaces 1
Fence Block
Pool None
Community Features Near Bus Stop
Utilities Available SRP, SW Gas
Amenities Available None
Roof Type Composition
Private Pool No
Building
Lot Description Sprinklers In Rear, Sprinklers In Front, Grass Front, Grass Back
Story 1
Builder Name UNKNOWN
Sewer Public Sewer
Water City Water
Architectural Style Ranch
Structure Type Covered Patio(s),Patio,Private Yard
New Construction No
Schools
Elementary Schools Hopi Elementary School
Middle Schools Ingleside Middle School
High Schools Arcadia High School
School District Scottsdale Unified District
Others
HOA Fee Include No Fees
Senior Community No
Tax ID 171-24-037
Ownership Fee Simple
Acceptable Financing Cash, Conventional, VA Loan
Horse Property N
Listing Terms Cash, Conventional, VA Loan
Financing Conventional
Read Less

Copyright 2024 Arizona Regional Multiple Listing Service, Inc. All rights reserved.
Bought with Launch Powered By Compass
GET MORE INFORMATION



